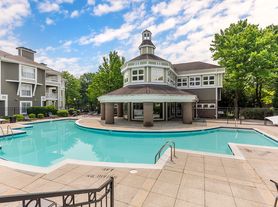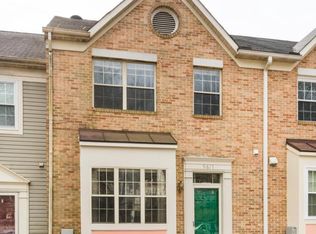This inviting brick townhome offers three levels of above-grade living. The main floor impresses with sleek slate-colored tile, recessed lighting, and practical spaces including a mudroom, laundry, and recreation room. Entertain effortlessly on the second floor in the expansive living and dining area, enhanced by rich hardwood floors that flow seamlessly onto the third level. The modern kitchen provides stainless steel appliances (gas range, refrigerator, dishwasher) and direct access to your private deck via sliding doors. Extend your living space outdoors with a lower-level stone patio situated beneath the deck. The third floor provides a serene retreat with a primary bedroom and attached bath, plus two additional bright bedrooms. Benefit from a sprinkler system and central HVAC.
Renter is responsible for all utilities including water, gas, electric, internet.
Townhouse for rent
Accepts Zillow applications
$2,890/mo
6126 Quiet Times, Columbia, MD 21045
3beds
1,724sqft
Price may not include required fees and charges.
Townhouse
Available now
Cats, dogs OK
Central air
In unit laundry
-- Parking
Heat pump
What's special
Modern kitchenSleek slate-colored tilePractical spacesPrivate deckLower-level stone patioRich hardwood floorsRecessed lighting
- 50 days |
- -- |
- -- |
Travel times
Facts & features
Interior
Bedrooms & bathrooms
- Bedrooms: 3
- Bathrooms: 3
- Full bathrooms: 3
Heating
- Heat Pump
Cooling
- Central Air
Appliances
- Included: Dishwasher, Dryer, Microwave, Oven, Refrigerator, Washer
- Laundry: In Unit
Features
- Flooring: Carpet, Hardwood
Interior area
- Total interior livable area: 1,724 sqft
Property
Parking
- Details: Contact manager
Features
- Exterior features: Electricity not included in rent, Gas not included in rent, Internet not included in rent, No Utilities included in rent, Water not included in rent
Details
- Parcel number: 16212865
Construction
Type & style
- Home type: Townhouse
- Property subtype: Townhouse
Building
Management
- Pets allowed: Yes
Community & HOA
Location
- Region: Columbia
Financial & listing details
- Lease term: 1 Year
Price history
| Date | Event | Price |
|---|---|---|
| 10/4/2025 | Price change | $2,890-2%$2/sqft |
Source: Zillow Rentals | ||
| 9/12/2025 | Price change | $2,950-1.7%$2/sqft |
Source: Zillow Rentals | ||
| 9/5/2025 | Price change | $3,000-3.2%$2/sqft |
Source: Zillow Rentals | ||
| 9/3/2025 | Price change | $3,100-3.1%$2/sqft |
Source: Zillow Rentals | ||
| 8/27/2025 | Price change | $3,200-3%$2/sqft |
Source: Zillow Rentals | ||

