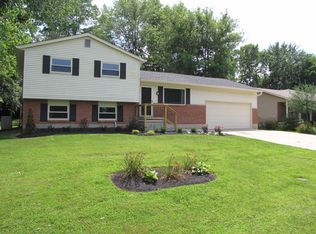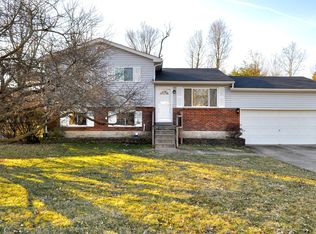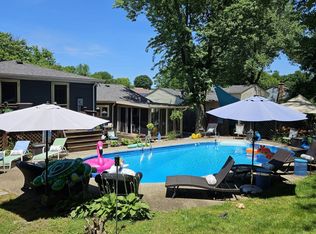An unbeatable value! This 4 bedroom 1.5 bathroom house in desirable Oldham County is awaiting its new owner. The home is move in ready with neutral paint and vinyl flooring through the 1st and 2nd floors. The full bathroom recently had the bath tub renovated. The spacious eat in kitchen has new countertops. The park-like setting of the backyard is its own escape. Call today for a private showing.
This property is off market, which means it's not currently listed for sale or rent on Zillow. This may be different from what's available on other websites or public sources.



