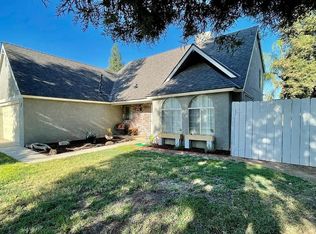Sold for $405,000 on 11/25/24
$405,000
6126 N Cecelia Ave, Fresno, CA 93722
3beds
2baths
1,710sqft
Residential, Single Family Residence
Built in 1990
7,440.05 Square Feet Lot
$405,900 Zestimate®
$237/sqft
$2,384 Estimated rent
Home value
$405,900
$365,000 - $451,000
$2,384/mo
Zestimate® history
Loading...
Owner options
Explore your selling options
What's special
This 3 bd, 2 ba home spans 1,710 sf on a 7,442 sf lot, offering a welcoming front yard with mature trees, succulents, and low-maintenance landscaping designed for smart water efficiencies. Inside, the living room features a vaulted ceiling, a brick fireplace, and a sliding door leading to the backyard. The kitchen includes ample counter space and a range added in 2019, with a cozy dining area nearby. The primary bedroom has a vaulted ceiling, bay window, and ensuite bath with dual vanities and a walk-in shower. Recent updates include hardwood floors (2013), low-flow toilets (2016), HVAC (2020), and fresh exterior paint and side fence in 2024. The spacious backyard is perfect for entertaining, with pergolas, a fire pit, and fully mature fig, quince, and lemon trees. Located near the Fig Garden Loop with easy access to local dining, shopping, and more, this home is in FUSD, feeding into Bullard, Tenaya, and Lawless.
Zillow last checked: 8 hours ago
Listing updated: January 15, 2025 at 10:28am
Listed by:
Bryan Martin DRE #01710197 559-761-9136,
Keller Williams Fresno
Bought with:
Teresa L. Sullivan, DRE #01914961
Real Broker
Source: Fresno MLS,MLS#: 617869Originating MLS: Fresno MLS
Facts & features
Interior
Bedrooms & bathrooms
- Bedrooms: 3
- Bathrooms: 2
Primary bedroom
- Area: 0
- Dimensions: 0 x 0
Bedroom 1
- Area: 0
- Dimensions: 0 x 0
Bedroom 2
- Area: 0
- Dimensions: 0 x 0
Bedroom 3
- Area: 0
- Dimensions: 0 x 0
Bedroom 4
- Area: 0
- Dimensions: 0 x 0
Dining room
- Area: 0
- Dimensions: 0 x 0
Family room
- Area: 0
- Dimensions: 0 x 0
Kitchen
- Area: 0
- Dimensions: 0 x 0
Living room
- Area: 0
- Dimensions: 0 x 0
Basement
- Area: 0
Heating
- Central
Cooling
- Central Air
Appliances
- Laundry: In Garage
Features
- Number of fireplaces: 1
Interior area
- Total structure area: 1,710
- Total interior livable area: 1,710 sqft
Property
Parking
- Parking features: Garage - Attached
- Has attached garage: Yes
Features
- Levels: One
- Stories: 1
Lot
- Size: 7,440 sqft
- Dimensions: 61 x 122
- Features: Urban
Details
- Parcel number: 50638102
- Zoning: RS4
Construction
Type & style
- Home type: SingleFamily
- Property subtype: Residential, Single Family Residence
Materials
- Stucco, Brick
- Foundation: Concrete
- Roof: Composition
Condition
- Year built: 1990
Utilities & green energy
- Sewer: Public Sewer
- Water: Public
- Utilities for property: Public Utilities
Community & neighborhood
Location
- Region: Fresno
HOA & financial
Other financial information
- Total actual rent: 0
Other
Other facts
- Listing agreement: Exclusive Right To Sell
Price history
| Date | Event | Price |
|---|---|---|
| 11/25/2024 | Sold | $405,000+1.3%$237/sqft |
Source: Fresno MLS #617869 | ||
| 10/28/2024 | Pending sale | $400,000$234/sqft |
Source: Fresno MLS #617869 | ||
| 10/17/2024 | Listed for sale | $400,000+135.3%$234/sqft |
Source: Fresno MLS #617869 | ||
| 4/5/2013 | Sold | $170,000$99/sqft |
Source: Public Record | ||
| 1/29/2013 | Listed for sale | $170,000+33.9%$99/sqft |
Source: PREMIER VALLEY INC DBA CENTURY 21 M& M AND ASSOCIATES #403542 | ||
Public tax history
| Year | Property taxes | Tax assessment |
|---|---|---|
| 2025 | -- | $405,000 +97.3% |
| 2024 | $2,651 +1.9% | $205,226 +2% |
| 2023 | $2,601 +1.4% | $201,203 +2% |
Find assessor info on the county website
Neighborhood: Bullard
Nearby schools
GreatSchools rating
- 5/10Lawless Elementary SchoolGrades: K-6Distance: 0.9 mi
- 5/10Tenaya Middle SchoolGrades: 7-8Distance: 3.4 mi
- 6/10Bullard High SchoolGrades: 9-12Distance: 3.6 mi
Schools provided by the listing agent
- Elementary: Lawless
- Middle: Tenaya
- High: Bullard
Source: Fresno MLS. This data may not be complete. We recommend contacting the local school district to confirm school assignments for this home.

Get pre-qualified for a loan
At Zillow Home Loans, we can pre-qualify you in as little as 5 minutes with no impact to your credit score.An equal housing lender. NMLS #10287.
Sell for more on Zillow
Get a free Zillow Showcase℠ listing and you could sell for .
$405,900
2% more+ $8,118
With Zillow Showcase(estimated)
$414,018