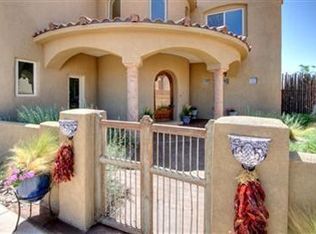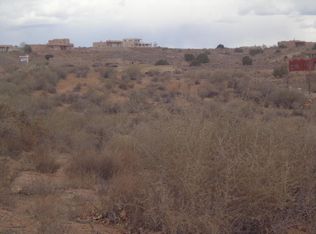Stunning custom home overlooking the Rio Grande Valley and city below!! Sweeping views of the Sandias this a '' must show'' property! Inviting foyer leads to a wide open Ron Montoya design!! Floor to ceiling windows and gorgeous radius walls highlight the interior ! Backyard is a dream come true for the entertainers!! 575 square foot portal transitions to a beautiful inground gunite pool with electric cover !!
This property is off market, which means it's not currently listed for sale or rent on Zillow. This may be different from what's available on other websites or public sources.

