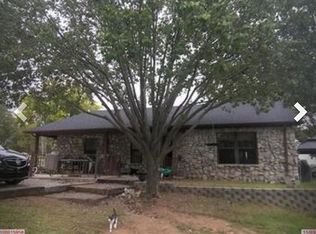Sold for $398,000
$398,000
6126 Kings Rd, Ardmore, OK 73401
3beds
2,000sqft
Single Family Residence
Built in 2020
7.71 Acres Lot
$-- Zestimate®
$199/sqft
$2,447 Estimated rent
Home value
Not available
Estimated sales range
Not available
$2,447/mo
Zestimate® history
Loading...
Owner options
Explore your selling options
What's special
This 7.71 acres mol is in close proximity to the Scott King Lake which is perfect for those who like to fish or kayak.
This barndominium built in 2020 has 3 bedrooms, 3 bathrooms with a split floor plan. The open concept layout is great, and the kitchen has a separate coffee bar or prep sink. Front and rear covered porches to enjoy the sunset and sunrise each day.
Zillow last checked: 8 hours ago
Listing updated: August 08, 2025 at 03:46pm
Listed by:
Sandra Wells 405-990-7634,
BaseCamp Realty
Bought with:
Kelly Miller, 203909
Keller Williams Realty Ardmore
Source: MLS Technology, Inc.,MLS#: 2436172 Originating MLS: MLS Technology
Originating MLS: MLS Technology
Facts & features
Interior
Bedrooms & bathrooms
- Bedrooms: 3
- Bathrooms: 3
- Full bathrooms: 3
Primary bedroom
- Description: Master Bedroom,Private Bath,Walk-in Closet
- Level: First
Bedroom
- Description: Bedroom,Private Bath
- Level: First
Bedroom
- Description: Bedroom,Private Bath
- Level: First
Primary bathroom
- Description: Master Bath,Double Sink,Full Bath,Separate Shower
- Level: First
Bathroom
- Description: Hall Bath,Full Bath
- Level: First
Bathroom
- Description: Hall Bath,Full Bath
Dining room
- Description: Dining Room,Breakfast,Combo w/ Family
- Level: First
Kitchen
- Description: Kitchen,Pantry
- Level: First
Living room
- Description: Living Room,
- Level: First
Utility room
- Description: Utility Room,Inside
- Level: First
Heating
- Central, Gas
Cooling
- Central Air
Appliances
- Included: Built-In Range, Dishwasher, Gas Water Heater, Oven, Range
- Laundry: Washer Hookup, Electric Dryer Hookup
Features
- Granite Counters, High Ceilings, Ceiling Fan(s), Electric Oven Connection, Gas Range Connection
- Flooring: Laminate
- Windows: Aluminum Frames
- Has fireplace: No
Interior area
- Total structure area: 2,000
- Total interior livable area: 2,000 sqft
Property
Accessibility
- Accessibility features: Accessible Doors, Accessible Entrance
Features
- Levels: One
- Stories: 1
- Patio & porch: Covered, Patio, Porch
- Exterior features: Gravel Driveway, None
- Pool features: None
- Fencing: None
Lot
- Size: 7.71 Acres
- Features: Mature Trees
Details
- Additional structures: Shed(s)
- Parcel number: 00002703S01E300500
Construction
Type & style
- Home type: SingleFamily
- Architectural style: Barndominium
- Property subtype: Single Family Residence
Materials
- Steel
- Foundation: Slab
- Roof: Metal
Condition
- Year built: 2020
Utilities & green energy
- Sewer: Septic Tank
- Water: Well
- Utilities for property: Electricity Available, Natural Gas Available
Community & neighborhood
Security
- Security features: No Safety Shelter, Smoke Detector(s)
Location
- Region: Ardmore
- Subdivision: Carter Co Unplatted
Other
Other facts
- Listing terms: Conventional,FHA 203(k),FHA
Price history
| Date | Event | Price |
|---|---|---|
| 8/8/2025 | Sold | $398,000-6.4%$199/sqft |
Source: | ||
| 6/24/2025 | Pending sale | $425,000$213/sqft |
Source: | ||
| 6/4/2025 | Price change | $425,000-8.6%$213/sqft |
Source: | ||
| 10/11/2024 | Listed for sale | $465,000$233/sqft |
Source: | ||
Public tax history
| Year | Property taxes | Tax assessment |
|---|---|---|
| 2024 | $2,168 +5% | $23,707 +5% |
| 2023 | $2,064 +6.3% | $22,578 +5% |
| 2022 | $1,941 +1.9% | $21,503 +5% |
Find assessor info on the county website
Neighborhood: 73401
Nearby schools
GreatSchools rating
- 8/10Plainview Intermediate Elementary SchoolGrades: 3-5Distance: 7.5 mi
- 6/10Plainview Middle SchoolGrades: 6-8Distance: 7.5 mi
- 10/10Plainview High SchoolGrades: 9-12Distance: 7.5 mi
Schools provided by the listing agent
- Elementary: Plainview
- High: Plainview
- District: Plainview
Source: MLS Technology, Inc.. This data may not be complete. We recommend contacting the local school district to confirm school assignments for this home.

Get pre-qualified for a loan
At Zillow Home Loans, we can pre-qualify you in as little as 5 minutes with no impact to your credit score.An equal housing lender. NMLS #10287.
