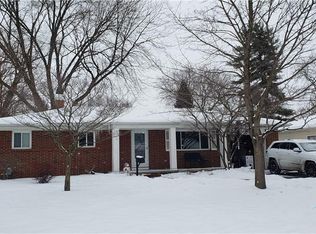Sold for $189,000
$189,000
6126 Herst Rd, Toledo, OH 43613
3beds
1,066sqft
Single Family Residence
Built in 1963
10,018.8 Square Feet Lot
$197,800 Zestimate®
$177/sqft
$1,433 Estimated rent
Home value
$197,800
$184,000 - $212,000
$1,433/mo
Zestimate® history
Loading...
Owner options
Explore your selling options
What's special
Quaint and cute brick ranch with a full basement in Washington Local Schools. Living room with WBFP, updated eat-in kitchen. 3 bedrooms and updated full bathroom with tiled tub/shower. Large finished basement with storage & laundry/utility room. Attached 1.5 car garage. Fenced backyard with patio. Newer windows. Conveniently located near schools, restaurants and more!
Zillow last checked: 8 hours ago
Listing updated: October 14, 2025 at 12:49am
Listed by:
Kelly Creech 419-344-6396,
RE/MAX Preferred Associates
Bought with:
Kevin Szymczak, 2017003629
Keller Williams Citywide
Source: NORIS,MLS#: 6129029
Facts & features
Interior
Bedrooms & bathrooms
- Bedrooms: 3
- Bathrooms: 1
- Full bathrooms: 1
Primary bedroom
- Features: Ceiling Fan(s)
- Level: Main
- Dimensions: 11 x 11
Bedroom 2
- Level: Main
- Dimensions: 11 x 10
Bedroom 3
- Level: Main
- Dimensions: 9 x 9
Kitchen
- Features: Ceiling Fan(s)
- Level: Main
- Dimensions: 15 x 10
Living room
- Features: Fireplace
- Level: Main
- Dimensions: 19 x 13
Heating
- Forced Air, Natural Gas
Cooling
- Central Air
Appliances
- Included: Microwave, Water Heater, Disposal, Dryer, Electric Range Connection, Refrigerator, Washer
- Laundry: Gas Dryer Hookup
Features
- Ceiling Fan(s)
- Flooring: Carpet, Vinyl
- Basement: Finished,Full
- Has fireplace: Yes
- Fireplace features: Living Room, Wood Burning
Interior area
- Total structure area: 1,066
- Total interior livable area: 1,066 sqft
Property
Parking
- Total spaces: 1.5
- Parking features: Asphalt, Attached Garage, Driveway, Garage Door Opener
- Garage spaces: 1.5
- Has uncovered spaces: Yes
Features
- Patio & porch: Patio
Lot
- Size: 10,018 sqft
- Dimensions: 66 x 155
Details
- Parcel number: 2339381
Construction
Type & style
- Home type: SingleFamily
- Property subtype: Single Family Residence
Materials
- Brick
- Roof: Shingle
Condition
- Year built: 1963
Utilities & green energy
- Electric: Circuit Breakers
- Sewer: Sanitary Sewer
- Water: Public
Community & neighborhood
Security
- Security features: Smoke Detector(s)
Location
- Region: Toledo
- Subdivision: Meadowvale
Other
Other facts
- Listing terms: Cash,Conventional,FHA,VA Loan
Price history
| Date | Event | Price |
|---|---|---|
| 6/12/2025 | Sold | $189,000+11.2%$177/sqft |
Source: NORIS #6129029 Report a problem | ||
| 5/24/2025 | Pending sale | $169,900$159/sqft |
Source: NORIS #6129029 Report a problem | ||
| 5/1/2025 | Contingent | $169,900$159/sqft |
Source: NORIS #6129029 Report a problem | ||
| 4/27/2025 | Listed for sale | $169,900$159/sqft |
Source: NORIS #6129029 Report a problem | ||
Public tax history
| Year | Property taxes | Tax assessment |
|---|---|---|
| 2024 | $2,215 -9.1% | $43,750 +5.2% |
| 2023 | $2,435 0% | $41,580 |
| 2022 | $2,436 -2.5% | $41,580 |
Find assessor info on the county website
Neighborhood: Whitmer - Trilby
Nearby schools
GreatSchools rating
- 6/10Meadowvale Elementary SchoolGrades: K-6Distance: 0.2 mi
- 7/10Washington Junior High SchoolGrades: 7-8Distance: 0.5 mi
- 3/10Whitmer High SchoolGrades: 9-12Distance: 0.5 mi
Schools provided by the listing agent
- Elementary: Meadowvale
- High: Whitmer
Source: NORIS. This data may not be complete. We recommend contacting the local school district to confirm school assignments for this home.
Get pre-qualified for a loan
At Zillow Home Loans, we can pre-qualify you in as little as 5 minutes with no impact to your credit score.An equal housing lender. NMLS #10287.
Sell for more on Zillow
Get a Zillow Showcase℠ listing at no additional cost and you could sell for .
$197,800
2% more+$3,956
With Zillow Showcase(estimated)$201,756
