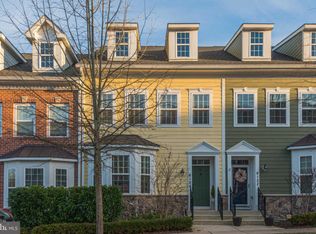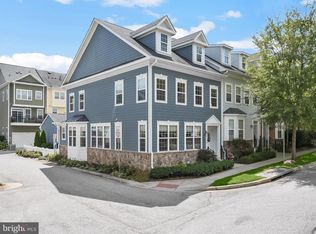Sold for $635,100
$635,100
6126 Edward Hill Rd, Ellicott City, MD 21043
3beds
2,336sqft
Townhouse
Built in 2011
2,090 Square Feet Lot
$669,600 Zestimate®
$272/sqft
$3,408 Estimated rent
Home value
$669,600
$636,000 - $703,000
$3,408/mo
Zestimate® history
Loading...
Owner options
Explore your selling options
What's special
Incredible 3 bedroom, 3.5 bath Colonial Carriage House with beautiful brick front curb appeal in sought after Shipley’s Grant. Step inside the main level to the open-concept living with a formal dining room boasting a bay window. Gorgeous hardwood floors throughout the main level, recessed lighting, extra wide crown moldings, and a gas fireplace. Eat-in kitchen boasts 42" Cabinets w/soft close drawers, a large island with breakfast bar & Pendants, granite countertops, gas range, Butler's pantry w/wet bar, glass front cabinetry & wine rack, great walk-in pantry, breakfast nook & stainless steel appliances. The wood staircase leads to the upper level which hosts carpeted bedrooms, including the primary bedroom which features a large attached bathroom with double vanity, soaking bathtub, separate shower, and 2 walk-in closets. Impressive large lower level recreation room with high ceiling has ample living space, a full bath and a large area for an exercise room and storage. Fenced-in backyard with a grassy area that’s perfect for outdoor entertaining and leads to the large heated 2 car garage. Dual Zone HVAC w/new A/C compressors, recent sump pump w/Watchdog alarm app for your phone and 1 year new washer/dryer. Community amenities include 2 swimming pools, a great clubhouse that you can rent for family occasions, an outdoor fireplace, tot lot, paths & sidewalks, open spaces w/Conservation treed areas with nearby conveniences such as restaurants, shops, a scenic farm, and neighborhood social events. Easy access to Route 100 and I95. This is a beautiful community that's conveniently located to shopping, dining, entertainment, transportation and more.
Zillow last checked: 8 hours ago
Listing updated: October 12, 2023 at 07:29am
Listed by:
Bob Lucido 410-465-6900,
Keller Williams Lucido Agency,
Listing Team: Keller Williams Lucido Agency, Co-Listing Agent: Jodi L Altman 301-980-3707,
Keller Williams Lucido Agency
Bought with:
Mr. Pandharinath A Shenvi, 38702
HomeSmart
Source: Bright MLS,MLS#: MDHW2032630
Facts & features
Interior
Bedrooms & bathrooms
- Bedrooms: 3
- Bathrooms: 4
- Full bathrooms: 3
- 1/2 bathrooms: 1
- Main level bathrooms: 1
Basement
- Area: 912
Heating
- Forced Air, Natural Gas
Cooling
- Central Air, Zoned, Programmable Thermostat, Electric
Appliances
- Included: Microwave, Dishwasher, Disposal, Dryer, Exhaust Fan, Oven/Range - Gas, Refrigerator, Stainless Steel Appliance(s), Washer, Water Heater, Electric Water Heater
- Laundry: Dryer In Unit, Has Laundry, Hookup, Washer In Unit, Upper Level, Laundry Room
Features
- Air Filter System, Breakfast Area, Built-in Features, Butlers Pantry, Combination Kitchen/Living, Crown Molding, Dining Area, Family Room Off Kitchen, Open Floorplan, Kitchen - Country, Eat-in Kitchen, Kitchen - Gourmet, Kitchen Island, Pantry, Primary Bath(s), Recessed Lighting, Soaking Tub, Bathroom - Tub Shower, Upgraded Countertops, Walk-In Closet(s), Bar, Wine Storage, Other, 9'+ Ceilings, Dry Wall, High Ceilings
- Flooring: Carpet, Ceramic Tile, Hardwood, Wood
- Doors: Atrium, Insulated, Six Panel
- Windows: Atrium, Double Pane Windows, Insulated Windows, Screens, Window Treatments
- Basement: Full,Finished,Heated,Sump Pump
- Number of fireplaces: 1
- Fireplace features: Glass Doors, Gas/Propane, Heatilator, Mantel(s)
Interior area
- Total structure area: 2,736
- Total interior livable area: 2,336 sqft
- Finished area above ground: 1,824
- Finished area below ground: 512
Property
Parking
- Total spaces: 2
- Parking features: Storage, Garage Faces Rear, Garage Door Opener, Concrete, Detached
- Garage spaces: 2
- Has uncovered spaces: Yes
- Details: Garage Sqft: 400
Accessibility
- Accessibility features: None
Features
- Levels: Three and One Half
- Stories: 3
- Exterior features: Bump-outs, Lighting, Play Area, Storage, Sidewalks, Street Lights, Other
- Pool features: Community
- Fencing: Back Yard,Wood,Privacy
- Has view: Yes
- View description: Panoramic
Lot
- Size: 2,090 sqft
- Features: Open Lot, Front Yard, Landscaped, Level, Rear Yard, Suburban
Details
- Additional structures: Above Grade, Below Grade
- Parcel number: 1401314912
- Zoning: RA15
- Special conditions: Standard
Construction
Type & style
- Home type: Townhouse
- Architectural style: Colonial
- Property subtype: Townhouse
Materials
- Brick, Combination, Vinyl Siding
- Foundation: Other
- Roof: Shingle
Condition
- Excellent
- New construction: No
- Year built: 2011
Utilities & green energy
- Sewer: Public Sewer
- Water: Public
- Utilities for property: Underground Utilities, Cable Available, Natural Gas Available, Fiber Optic, Cable
Community & neighborhood
Security
- Security features: Fire Alarm, Main Entrance Lock, Fire Sprinkler System, Carbon Monoxide Detector(s), Smoke Detector(s)
Community
- Community features: Pool
Location
- Region: Ellicott City
- Subdivision: Shipleys Grant
HOA & financial
HOA
- Has HOA: Yes
- HOA fee: $129 monthly
- Amenities included: Common Grounds, Jogging Path, Recreation Facilities, Tot Lots/Playground, Bike Trail, Clubhouse, Meeting Room, Party Room, Picnic Area, Pool, Other
- Services included: Common Area Maintenance, Management, Insurance, Pool(s), Lawn Care Front, Recreation Facility, Reserve Funds, Road Maintenance, Snow Removal, Trash
- Association name: PELICAN PROPERTY MANAGEMENT
Other
Other facts
- Listing agreement: Exclusive Right To Sell
- Listing terms: Cash,Conventional,FHA,VA Loan
- Ownership: Fee Simple
- Road surface type: Black Top
Price history
| Date | Event | Price |
|---|---|---|
| 10/12/2023 | Sold | $635,100+0%$272/sqft |
Source: | ||
| 9/17/2023 | Pending sale | $635,000$272/sqft |
Source: | ||
| 9/14/2023 | Listed for sale | $635,000+1.6%$272/sqft |
Source: | ||
| 4/22/2022 | Sold | $625,000+2.6%$268/sqft |
Source: | ||
| 4/5/2022 | Pending sale | $609,000$261/sqft |
Source: | ||
Public tax history
| Year | Property taxes | Tax assessment |
|---|---|---|
| 2025 | -- | $581,600 +7.3% |
| 2024 | $6,104 +7.9% | $542,100 +7.9% |
| 2023 | $5,659 +0.6% | $502,600 |
Find assessor info on the county website
Neighborhood: 21043
Nearby schools
GreatSchools rating
- 7/10Waterloo Elementary SchoolGrades: PK-5Distance: 0.6 mi
- 7/10Mayfield Woods Middle SchoolGrades: 6-8Distance: 1.5 mi
- 5/10Long Reach High SchoolGrades: 9-12Distance: 0.9 mi
Schools provided by the listing agent
- Elementary: Waterloo
- Middle: Mayfield Woods
- High: Long Reach
- District: Howard County Public School System
Source: Bright MLS. This data may not be complete. We recommend contacting the local school district to confirm school assignments for this home.
Get a cash offer in 3 minutes
Find out how much your home could sell for in as little as 3 minutes with a no-obligation cash offer.
Estimated market value$669,600
Get a cash offer in 3 minutes
Find out how much your home could sell for in as little as 3 minutes with a no-obligation cash offer.
Estimated market value
$669,600

