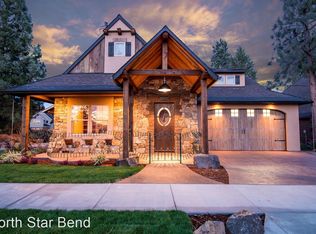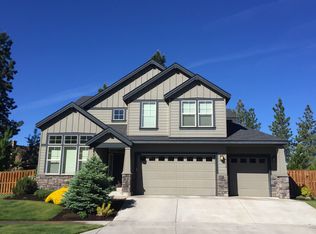Closed
$1,289,000
61256 Gorge View St, Bend, OR 97702
4beds
4baths
2,358sqft
Single Family Residence
Built in 2006
9,147.6 Square Feet Lot
$1,242,900 Zestimate®
$547/sqft
$3,395 Estimated rent
Home value
$1,242,900
$1.13M - $1.37M
$3,395/mo
Zestimate® history
Loading...
Owner options
Explore your selling options
What's special
True craftsmanship shines in every detail of this Jess Alway home. Soaring ceilings, exposed beams, and top-quality finishes compliment the open floor plan. The main home features 3 bedrooms + an office and 2 1/2 baths. A luxurious and separated primary suite has its own access to the back yard, spacious bathroom (with radiant heated floors), and a walk-in closet. The courtyard casita boasts its own generous bathroom, high ceilings, and the same classic finishes and flourishes as the main home. This home is truly turn-key with updated hardware and lighting, fresh paint inside and out, a new tankless water heater, custom stained glass windows, and gorgeous landscaping to enhance privacy.
Zillow last checked: 8 hours ago
Listing updated: February 10, 2026 at 04:23am
Listed by:
West and Main Homes hello@westandmainoregon.com
Bought with:
Bend Premier Real Estate LLC
Source: Oregon Datashare,MLS#: 220185050
Facts & features
Interior
Bedrooms & bathrooms
- Bedrooms: 4
- Bathrooms: 4
Heating
- Forced Air, Natural Gas, Radiant, Zoned
Cooling
- Central Air
Appliances
- Included: Dishwasher, Disposal, Microwave, Oven, Range, Range Hood, Refrigerator, Tankless Water Heater
Features
- Breakfast Bar, Built-in Features, Double Vanity, Enclosed Toilet(s), In-Law Floorplan, Kitchen Island, Primary Downstairs, Smart Thermostat, Solar Tube(s), Solid Surface Counters, Stone Counters, Tile Shower, Vaulted Ceiling(s), Walk-In Closet(s)
- Flooring: Carpet, Hardwood, Tile
- Windows: Double Pane Windows, Vinyl Frames
- Basement: None
- Has fireplace: Yes
- Fireplace features: Gas, Great Room, Insert
- Common walls with other units/homes: No Common Walls,No One Above,No One Below
Interior area
- Total structure area: 2,065
- Total interior livable area: 2,358 sqft
Property
Parking
- Total spaces: 2
- Parking features: Assigned, Attached, Driveway, Garage Door Opener, On Street
- Attached garage spaces: 2
- Has uncovered spaces: Yes
Features
- Levels: One
- Stories: 1
- Patio & porch: Patio
- Exterior features: Courtyard
- Fencing: Fenced
Lot
- Size: 9,147 sqft
- Features: Drip System, Landscaped, Level, Sprinkler Timer(s), Sprinklers In Front, Sprinklers In Rear
Details
- Additional structures: Guest House
- Parcel number: 243393
- Zoning description: RS
- Special conditions: Standard
Construction
Type & style
- Home type: SingleFamily
- Architectural style: Northwest
- Property subtype: Single Family Residence
Materials
- Frame
- Foundation: Stemwall
- Roof: Composition
Condition
- New construction: No
- Year built: 2006
Details
- Builder name: Jess Alway
Utilities & green energy
- Sewer: Public Sewer
- Water: Public
Community & neighborhood
Security
- Security features: Carbon Monoxide Detector(s), Security System Owned
Location
- Region: Bend
- Subdivision: Mtn River Estates
Other
Other facts
- Listing terms: Cash,Conventional,VA Loan
- Road surface type: Paved
Price history
| Date | Event | Price |
|---|---|---|
| 9/6/2024 | Sold | $1,289,000$547/sqft |
Source: | ||
| 8/30/2024 | Pending sale | $1,289,000$547/sqft |
Source: | ||
| 7/8/2024 | Listed for sale | $1,289,000-4.5%$547/sqft |
Source: | ||
| 6/27/2024 | Listing removed | $1,350,000$573/sqft |
Source: | ||
| 6/24/2024 | Listed for sale | $1,350,000+17.4%$573/sqft |
Source: | ||
Public tax history
| Year | Property taxes | Tax assessment |
|---|---|---|
| 2025 | $10,818 +3.9% | $640,260 +3% |
| 2024 | $10,408 +7.9% | $621,620 +6.1% |
| 2023 | $9,648 +4% | $585,950 |
Find assessor info on the county website
Neighborhood: Southwest Bend
Nearby schools
GreatSchools rating
- 7/10Pine Ridge Elementary SchoolGrades: K-5Distance: 0.2 mi
- 10/10Cascade Middle SchoolGrades: 6-8Distance: 0.9 mi
- 5/10Bend Senior High SchoolGrades: 9-12Distance: 2.8 mi
Schools provided by the listing agent
- Elementary: Pine Ridge Elem
- Middle: Cascade Middle
- High: Bend Sr High
Source: Oregon Datashare. This data may not be complete. We recommend contacting the local school district to confirm school assignments for this home.
Get pre-qualified for a loan
At Zillow Home Loans, we can pre-qualify you in as little as 5 minutes with no impact to your credit score.An equal housing lender. NMLS #10287.
Sell with ease on Zillow
Get a Zillow Showcase℠ listing at no additional cost and you could sell for —faster.
$1,242,900
2% more+$24,858
With Zillow Showcase(estimated)$1,267,758

