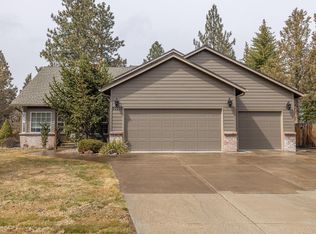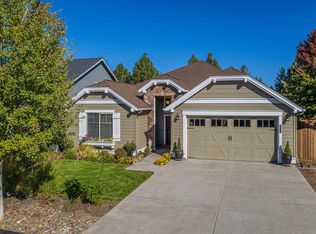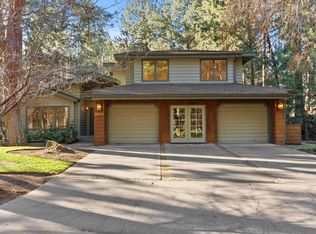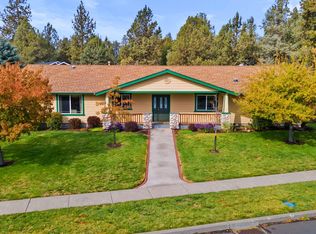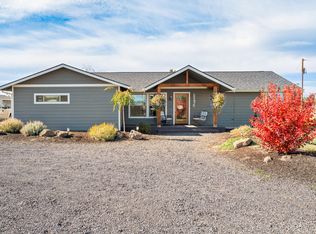Spacious & Private 1.42-Acre property in the heart of SE Bend. Experience the best of both worlds--space & privacy with a central location--from this beautifully maintained 1.42-acre property in desirable SE Bend. Just steps from canal trail access w/ stunning Cascade Mtn views, & moments from Alpenglow Park & Caldera High, this home offers a rare blend of convenience & a peaceful, county-like setting. This traditional 4-bed, 2.5-bath home features all bedrooms upstairs, with multiple living & dining areas. The home has been lovingly maintained, with recent upgrades incl. new exterior paint, kitchen appliances, flooring, fireplace, window coverings, roof, furnace, & storage shed. Enjoy the outdoors from the spacious back decks, ideal for entertaining, & take advantage of the fully landscaped yard w/ room for RV parking, plus space to add a shop or ADU. The property is dividable, offering excellent potential as both a comfortable residence and a smart investment—now & into the future.
Active
Price cut: $49.1K (10/3)
$949,900
61250 15th St, Bend, OR 97702
4beds
3baths
2,464sqft
Est.:
Single Family Residence
Built in 1991
1.42 Acres Lot
$935,700 Zestimate®
$386/sqft
$-- HOA
What's special
Fully landscaped yardStunning cascade mtn viewsRoom for rv parkingSpacious back decks
- 248 days |
- 1,012 |
- 47 |
Likely to sell faster than
Zillow last checked: 8 hours ago
Listing updated: November 01, 2025 at 10:05am
Listed by:
Cascade Hasson SIR 541-383-7600
Source: Oregon Datashare,MLS#: 220199295
Tour with a local agent
Facts & features
Interior
Bedrooms & bathrooms
- Bedrooms: 4
- Bathrooms: 3
Heating
- Forced Air, Natural Gas
Cooling
- Central Air
Appliances
- Included: Dishwasher, Microwave, Oven, Range, Refrigerator, Water Heater
Features
- Breakfast Bar, Built-in Features, Ceiling Fan(s), Double Vanity, Kitchen Island, Linen Closet, Pantry, Shower/Tub Combo, Soaking Tub, Tile Counters, Tile Shower, Vaulted Ceiling(s), Walk-In Closet(s)
- Flooring: Carpet, Simulated Wood, Vinyl
- Windows: Double Pane Windows, Vinyl Frames
- Basement: None
- Has fireplace: Yes
- Fireplace features: Family Room, Gas, Insert
- Common walls with other units/homes: No Common Walls,No One Above,No One Below
Interior area
- Total structure area: 2,464
- Total interior livable area: 2,464 sqft
Video & virtual tour
Property
Parking
- Total spaces: 2
- Parking features: Asphalt, Attached, Concrete, Driveway, Garage Door Opener, Gravel, RV Access/Parking, Storage, Other
- Attached garage spaces: 2
- Has uncovered spaces: Yes
Features
- Levels: Two
- Stories: 2
- Patio & porch: Deck, Patio
- Exterior features: RV Hookup
- Fencing: Fenced
- Has view: Yes
- View description: Mountain(s), Forest, Territorial
Lot
- Size: 1.42 Acres
- Features: Garden, Landscaped, Level, Native Plants, Sprinkler Timer(s), Sprinklers In Front, Sprinklers In Rear
Details
- Additional structures: RV/Boat Storage, Shed(s), Storage
- Parcel number: 120628
- Zoning description: RL
- Special conditions: Standard
Construction
Type & style
- Home type: SingleFamily
- Architectural style: Traditional
- Property subtype: Single Family Residence
Materials
- Frame
- Foundation: Concrete Perimeter, Stemwall
- Roof: Composition
Condition
- New construction: No
- Year built: 1991
Utilities & green energy
- Sewer: Septic Tank
- Water: Public
- Utilities for property: Natural Gas Available
Community & HOA
Community
- Features: Park, Short Term Rentals Allowed, Trail(s)
- Security: Carbon Monoxide Detector(s), Smoke Detector(s)
HOA
- Has HOA: No
Location
- Region: Bend
Financial & listing details
- Price per square foot: $386/sqft
- Tax assessed value: $1,313,470
- Annual tax amount: $7,458
- Date on market: 4/11/2025
- Cumulative days on market: 248 days
- Listing terms: Cash,Conventional,FHA,VA Loan
- Inclusions: all kitchen appliances
- Exclusions: washer/dryer
- Road surface type: Paved
Estimated market value
$935,700
$889,000 - $982,000
$3,809/mo
Price history
Price history
| Date | Event | Price |
|---|---|---|
| 10/3/2025 | Price change | $949,900-4.9%$386/sqft |
Source: | ||
| 8/11/2025 | Price change | $999,000-7.1%$405/sqft |
Source: | ||
| 6/11/2025 | Price change | $1,075,000-4.4%$436/sqft |
Source: | ||
| 4/11/2025 | Listed for sale | $1,125,000+150%$457/sqft |
Source: | ||
| 11/19/2018 | Sold | $450,000-5.2%$183/sqft |
Source: | ||
Public tax history
Public tax history
| Year | Property taxes | Tax assessment |
|---|---|---|
| 2024 | $7,459 +7.9% | $445,460 +6.1% |
| 2023 | $6,914 +4% | $419,900 |
| 2022 | $6,650 +2.9% | $419,900 +6.1% |
Find assessor info on the county website
BuyAbility℠ payment
Est. payment
$5,353/mo
Principal & interest
$4586
Property taxes
$435
Home insurance
$332
Climate risks
Neighborhood: Old Farm District
Nearby schools
GreatSchools rating
- 6/10Silver Rail Elementary SchoolGrades: K-5Distance: 0.9 mi
- 5/10High Desert Middle SchoolGrades: 6-8Distance: 1.2 mi
- 4/10Caldera High SchoolGrades: 9-12Distance: 0.9 mi
Schools provided by the listing agent
- Elementary: Silver Rail Elem
- Middle: High Desert Middle
- High: Caldera High
Source: Oregon Datashare. This data may not be complete. We recommend contacting the local school district to confirm school assignments for this home.
- Loading
- Loading
