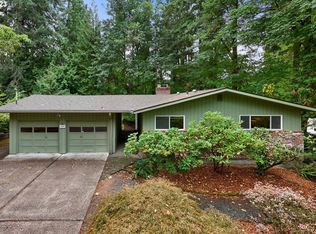Beautiful, spacious home nestled in a quiet quarter acre of woods. New flooring and carpet. Living room features a natural rock wood-burning fireplace and large windows. Master bedroom suite with walk-in closet on main floor. Downstairs is a separate living/family room with wood-burning fireplace, 3 bedrooms and huge bonus room! Outside, a large deck opens into a naturally wooded, fenced back yard.
This property is off market, which means it's not currently listed for sale or rent on Zillow. This may be different from what's available on other websites or public sources.
