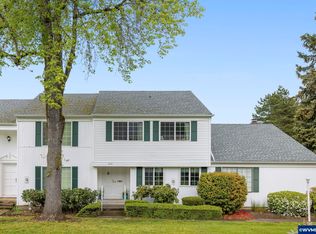Lovely 3/bd, 1 1/2 bath townhome in the heart of Beaverton.Walk to parks & shops & farmers market. Well cared for, open floorplan; new carpet in liv/din/master bd. New vinyl front windows, up & down. All appliances included. Fenced yard and 2-car garage & guest parking. Pets allowed and also can be rented. Quiet community, with open courtyard and pool. Home Warranty. DO NOT LET CAT OUT!!!
This property is off market, which means it's not currently listed for sale or rent on Zillow. This may be different from what's available on other websites or public sources.
