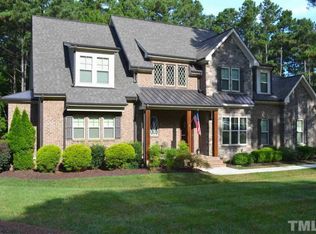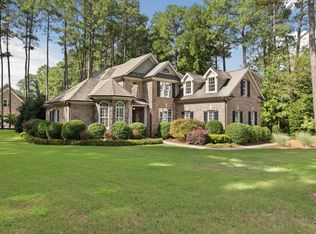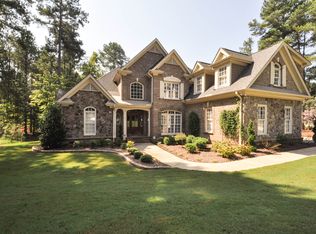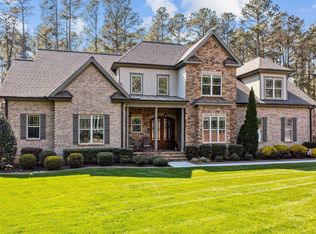Sold for $880,000
$880,000
6125 Purnell Rd, Wake Forest, NC 27587
4beds
4,161sqft
Single Family Residence, Residential
Built in 2012
1.13 Acres Lot
$856,300 Zestimate®
$211/sqft
$4,051 Estimated rent
Home value
$856,300
$813,000 - $908,000
$4,051/mo
Zestimate® history
Loading...
Owner options
Explore your selling options
What's special
4 BEDROOM 4.5 BATH Home with a 3 CAR GARAGE. Meticulously Maintained located near the FALLS LAKE AREA. Beautifully situated on 1.13 acres. Primary Bedroom plus a Guest Bedroom on the Main level. Double Front Door entry onto your TRUE HARDWOOD FLOORS! PLANTATION SHUTTERS AND CUSTOM TRIM. Coffered Ceiling in the Sep.Dining Room. Kitchen with Large Island, Two Pantries, Large breakfast room, smooth cooktop w/ stainless chef style hood, wall oven and microwave. Soft close drawers, pot drawers and a pull out trash receptacle. Granite counter tops, tumble tile backsplash w/decorative inserts, Stainless Appliances and under counter lighting. Family room with the Stone Fireplace and Built in Bookshelves. ALL SEASON ROOM off the Family Room. First Floor Primary Bedroom features hardwood floors, Tray Ceiling, 2 HUGE Walk in Closets! Primary bath w/sep. vanities both with Granite counter tops, whirlpool tub, ceramic surround shower. First floor Guest Bedroom w/ Private Bath and walk-in Closet. Separate Dining Rm., Large laundry room w/ laundry sink & Drop zone area. Second floor features 2 Bedrooms each with private bathrooms & walk-in closets. Two Large Media Room, A Second Media Rooms plus a Bonus Room, Plus 2 Walk-in Attic spaces! Exterior is 3 sides Brick w/stone accents. NATURAL GAS! Sealed Crawlspace with De-humidifier,. SPRINKLER SYSTEM FRONT AND BACK,.LARGE and LEVEL Front and Backyard. Backyard extends into the trees! Outdoor fireplace and patio with Room for a POOL. Wonderful location convenient to RDU, RTP, Raleigh, Wake Forest and Durham.
Zillow last checked: 8 hours ago
Listing updated: February 18, 2025 at 06:30am
Listed by:
Kathy McIntyre 919-632-1620,
Pittman & Associates
Bought with:
Jessica Lauren Hinkle, 330972
Premier Agents Network
Source: Doorify MLS,MLS#: 10053122
Facts & features
Interior
Bedrooms & bathrooms
- Bedrooms: 4
- Bathrooms: 5
- Full bathrooms: 4
- 1/2 bathrooms: 1
Heating
- Forced Air, Natural Gas
Cooling
- Central Air, Dual
Appliances
- Included: Cooktop, Dishwasher, Dryer, Electric Cooktop, Electric Water Heater, Exhaust Fan, Gas Water Heater, Microwave, Refrigerator, Self Cleaning Oven, Stainless Steel Appliance(s), Tankless Water Heater, Oven, Washer, Water Heater
- Laundry: Laundry Room, Main Level, Sink
Features
- Bathtub/Shower Combination, Bookcases, Pantry, Ceiling Fan(s), Chandelier, Coffered Ceiling(s), Crown Molding, Double Vanity, Dual Closets, Entrance Foyer, Granite Counters, High Speed Internet, Kitchen Island, Open Floorplan, Master Downstairs, Recessed Lighting, Separate Shower, Smooth Ceilings, Tray Ceiling(s), Walk-In Closet(s), Walk-In Shower, Water Closet, Whirlpool Tub
- Flooring: Carpet, Ceramic Tile, Hardwood
- Doors: French Doors
- Windows: Insulated Windows
- Number of fireplaces: 2
- Fireplace features: Family Room, Gas Log, Outside, Wood Burning, See Remarks
Interior area
- Total structure area: 4,161
- Total interior livable area: 4,161 sqft
- Finished area above ground: 4,161
- Finished area below ground: 0
Property
Parking
- Total spaces: 4
- Parking features: Additional Parking, Attached, Concrete, Garage, Garage Door Opener, Garage Faces Side, Storage
- Attached garage spaces: 3
- Uncovered spaces: 1
Features
- Levels: Two
- Stories: 1
- Patio & porch: Enclosed, Front Porch, Patio
- Exterior features: Lighting, Private Yard, Rain Gutters
- Has view: Yes
- View description: Trees/Woods
Lot
- Size: 1.13 Acres
- Features: Back Yard, Few Trees, Front Yard, Landscaped, Level, Private, Sprinklers In Front, Sprinklers In Rear
Details
- Additional structures: Workshop
- Parcel number: 0327913
- Special conditions: Standard
Construction
Type & style
- Home type: SingleFamily
- Architectural style: Traditional, Transitional
- Property subtype: Single Family Residence, Residential
Materials
- Brick Veneer, Cement Siding, Stone
- Foundation: Brick/Mortar
- Roof: Asphalt, Shingle
Condition
- New construction: No
- Year built: 2012
Utilities & green energy
- Sewer: Septic Tank
- Water: Public
- Utilities for property: Cable Connected, Natural Gas Connected, Septic Connected, Water Connected
Community & neighborhood
Community
- Community features: Street Lights
Location
- Region: Wake Forest
- Subdivision: Castelli on Purnell
HOA & financial
HOA
- Has HOA: Yes
- HOA fee: $700 annually
- Services included: Maintenance Grounds
Price history
| Date | Event | Price |
|---|---|---|
| 10/29/2024 | Sold | $880,000-2%$211/sqft |
Source: | ||
| 9/26/2024 | Pending sale | $898,000$216/sqft |
Source: | ||
| 9/17/2024 | Listed for sale | $898,000-1.9%$216/sqft |
Source: | ||
| 9/12/2024 | Listing removed | $915,000$220/sqft |
Source: | ||
| 8/27/2024 | Price change | $915,000-1.6%$220/sqft |
Source: | ||
Public tax history
| Year | Property taxes | Tax assessment |
|---|---|---|
| 2025 | $5,833 +3% | $908,863 |
| 2024 | $5,664 +4% | $908,863 +30.6% |
| 2023 | $5,445 +7.9% | $695,791 |
Find assessor info on the county website
Neighborhood: 27587
Nearby schools
GreatSchools rating
- 3/10Brassfield ElementaryGrades: K-5Distance: 6.6 mi
- 8/10Wakefield MiddleGrades: 6-8Distance: 6.9 mi
- 8/10Wakefield HighGrades: 9-12Distance: 6.4 mi
Schools provided by the listing agent
- Elementary: Wake - Brassfield
- Middle: Wake - Wakefield
- High: Wake - Wakefield
Source: Doorify MLS. This data may not be complete. We recommend contacting the local school district to confirm school assignments for this home.
Get a cash offer in 3 minutes
Find out how much your home could sell for in as little as 3 minutes with a no-obligation cash offer.
Estimated market value$856,300
Get a cash offer in 3 minutes
Find out how much your home could sell for in as little as 3 minutes with a no-obligation cash offer.
Estimated market value
$856,300



