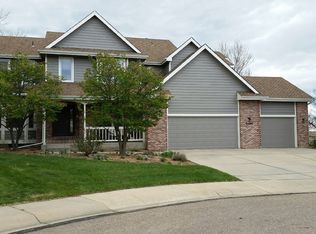Sold for $1,100,000 on 09/19/24
$1,100,000
6125 Paragon Ct, Fort Collins, CO 80525
6beds
4,395sqft
Residential-Detached, Residential
Built in 1993
0.32 Acres Lot
$1,083,100 Zestimate®
$250/sqft
$3,965 Estimated rent
Home value
$1,083,100
$1.03M - $1.14M
$3,965/mo
Zestimate® history
Loading...
Owner options
Explore your selling options
What's special
Rare listing in Paragon Point Neighborhood! This stunning two-story home on a cul-de-sac in Southeast Fort Collins backs to expansive open space with walking & biking trails connecting to neighborhood pool, tennis and pickleball courts, local parks, bike trails, and golf course. This was the developer's home, chosen for its lot location on the neighborhood's largest open space. Home sits on a private lot, backs to bike/walking trails, with mature landscaping and backyard highlighted by English oak tree that retains its leaves through the winter. Unique, well-cared-for home features 6 bedrooms & 5 bathrooms, is designed with space for home offices, a family/recreation room, and rooms built with extra soundproofing for music or movies. Sunlight floods in through updated floor-to-ceiling windows, offering views of trees and open space from almost every window in the home. Kitchen features Bosch appliances, including a gas stove and new refrigerator. Step out from the kitchen to a naturally covered patio with mature landscaping and trees for privacy and shade. 3-car garage with one extended bay, workspace, and built-in shelving for all your parking, recreation, hobby, and storage needs and plug-in ready (NEMA 14-50) for campers or electric vehicle charging.
Zillow last checked: 8 hours ago
Listing updated: September 25, 2025 at 09:53am
Listed by:
Laura Gippert 970-482-1781,
RE/MAX Alliance-FTC Dwtn,
Kelly Nehls Coonrod 970-412-8675,
RE/MAX Alliance-FTC Dwtn
Bought with:
Tim Leonard
RE/MAX Alliance-FTC South
Source: IRES,MLS#: 1012519
Facts & features
Interior
Bedrooms & bathrooms
- Bedrooms: 6
- Bathrooms: 5
- Full bathrooms: 2
- 3/4 bathrooms: 2
- 1/2 bathrooms: 1
Primary bedroom
- Area: 224
- Dimensions: 14 x 16
Bedroom
- Area: 192
- Dimensions: 16 x 12
Bedroom 2
- Area: 156
- Dimensions: 13 x 12
Bedroom 3
- Area: 132
- Dimensions: 12 x 11
Bedroom 4
- Area: 121
- Dimensions: 11 x 11
Bedroom 5
- Area: 132
- Dimensions: 12 x 11
Dining room
- Area: 180
- Dimensions: 15 x 12
Family room
- Area: 320
- Dimensions: 20 x 16
Kitchen
- Area: 286
- Dimensions: 22 x 13
Living room
- Area: 180
- Dimensions: 15 x 12
Heating
- Forced Air
Cooling
- Central Air, Ceiling Fan(s), Whole House Fan
Appliances
- Included: Gas Range/Oven, Dishwasher, Refrigerator, Washer, Dryer, Microwave, Disposal
- Laundry: Washer/Dryer Hookups, Main Level
Features
- Study Area, Satellite Avail, High Speed Internet, Eat-in Kitchen, Separate Dining Room, Cathedral/Vaulted Ceilings, Pantry, Stain/Natural Trim, Walk-In Closet(s), Kitchen Island, Two Primary Suites, High Ceilings, Walk-in Closet, 9ft+ Ceilings
- Flooring: Wood, Wood Floors, Tile
- Windows: Window Coverings
- Basement: Full,Partially Finished
- Has fireplace: Yes
- Fireplace features: Gas, Gas Log, Living Room
Interior area
- Total structure area: 4,395
- Total interior livable area: 4,395 sqft
- Finished area above ground: 2,983
- Finished area below ground: 1,412
Property
Parking
- Total spaces: 3
- Parking features: Garage Door Opener, Oversized
- Attached garage spaces: 3
- Details: Garage Type: Attached
Accessibility
- Accessibility features: Main Level Laundry
Features
- Levels: Two
- Stories: 2
- Patio & porch: Patio
- Exterior features: Lighting
- Fencing: Fenced,Metal Post Fence
- Has view: Yes
- View description: Mountain(s), Hills
Lot
- Size: 0.32 Acres
- Features: Curbs, Gutters, Sidewalks, Fire Hydrant within 500 Feet, Lawn Sprinkler System, Cul-De-Sac, Abuts Private Open Space, Within City Limits
Details
- Parcel number: R1346075
- Zoning: RL
- Special conditions: Private Owner
Construction
Type & style
- Home type: SingleFamily
- Architectural style: Contemporary/Modern
- Property subtype: Residential-Detached, Residential
Materials
- Wood/Frame, Brick, Composition Siding
- Roof: Composition
Condition
- Not New, Previously Owned
- New construction: No
- Year built: 1993
Utilities & green energy
- Electric: Electric, FTC/LVLD
- Gas: Natural Gas, Xcel
- Sewer: City Sewer
- Water: City Water, FTC/LVLD
- Utilities for property: Natural Gas Available, Electricity Available, Cable Available
Community & neighborhood
Community
- Community features: Tennis Court(s), Pool, Playground, Park, Hiking/Biking Trails
Location
- Region: Fort Collins
- Subdivision: Paragon Point
HOA & financial
HOA
- Has HOA: Yes
- HOA fee: $119 monthly
- Services included: Common Amenities, Trash, Management
Other
Other facts
- Listing terms: Cash,Conventional,FHA,VA Loan
- Road surface type: Paved, Asphalt
Price history
| Date | Event | Price |
|---|---|---|
| 9/19/2024 | Sold | $1,100,000$250/sqft |
Source: | ||
| 8/17/2024 | Pending sale | $1,100,000$250/sqft |
Source: | ||
| 7/1/2024 | Price change | $1,100,000-4.3%$250/sqft |
Source: | ||
| 6/21/2024 | Listed for sale | $1,150,000+109.1%$262/sqft |
Source: | ||
| 3/16/2016 | Sold | $550,000$125/sqft |
Source: | ||
Public tax history
| Year | Property taxes | Tax assessment |
|---|---|---|
| 2024 | $5,655 +22.2% | $64,421 -1% |
| 2023 | $4,628 -1.1% | $65,046 +35.5% |
| 2022 | $4,679 +7.9% | $47,997 -2.8% |
Find assessor info on the county website
Neighborhood: Paragon Point
Nearby schools
GreatSchools rating
- 8/10Werner Elementary SchoolGrades: K-5Distance: 1.1 mi
- 7/10Preston Middle SchoolGrades: 6-8Distance: 2 mi
- 8/10Fossil Ridge High SchoolGrades: 9-12Distance: 2.2 mi
Schools provided by the listing agent
- Elementary: Werner
- Middle: Preston
- High: Fossil Ridge
Source: IRES. This data may not be complete. We recommend contacting the local school district to confirm school assignments for this home.
Get a cash offer in 3 minutes
Find out how much your home could sell for in as little as 3 minutes with a no-obligation cash offer.
Estimated market value
$1,083,100
Get a cash offer in 3 minutes
Find out how much your home could sell for in as little as 3 minutes with a no-obligation cash offer.
Estimated market value
$1,083,100
