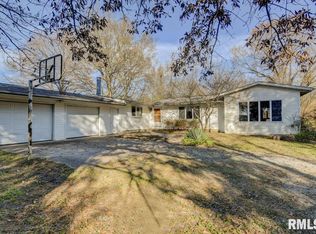Sold for $290,000 on 06/16/23
$290,000
6125 New City Rd, Rochester, IL 62563
4beds
2,678sqft
Single Family Residence, Residential
Built in 1975
1.77 Acres Lot
$316,600 Zestimate®
$108/sqft
$2,645 Estimated rent
Home value
$316,600
$275,000 - $358,000
$2,645/mo
Zestimate® history
Loading...
Owner options
Explore your selling options
What's special
This one owner sprawling all brick ranch has been lovingly cared for by the same owners since it was constructed. Rochester address with Chatham Schools and sits on 1.77 acres! Large spacious rooms with many windows and doors that allows for a ton of natural light. Open floor plan between living room & dining area. Kitchen that opens itself to the large family room. 328 square feet outbuilding which has been used recently for a large workshop. Two water heaters - new in 2012 and 2021. Roof new in 2011. Two sump pumps in crawl space - one new in 2023. This home is an estate and being sold as is. New boiler to be installed by end of April. Property is livable but in need of some updating and priced accordingly. Pre inspected and selling as reported.
Zillow last checked: 8 hours ago
Listing updated: June 16, 2023 at 01:02pm
Listed by:
Jami R Winchester Mobl:217-306-1000,
The Real Estate Group, Inc.
Bought with:
Thomas B Stout, 475118210
The Real Estate Group, Inc.
Source: RMLS Alliance,MLS#: CA1021488 Originating MLS: Capital Area Association of Realtors
Originating MLS: Capital Area Association of Realtors

Facts & features
Interior
Bedrooms & bathrooms
- Bedrooms: 4
- Bathrooms: 3
- Full bathrooms: 2
- 1/2 bathrooms: 1
Bedroom 1
- Level: Main
- Dimensions: 13ft 5in x 16ft 8in
Bedroom 2
- Level: Main
- Dimensions: 10ft 1in x 15ft 6in
Bedroom 3
- Level: Main
- Dimensions: 10ft 4in x 11ft 7in
Bedroom 4
- Level: Main
- Dimensions: 10ft 6in x 13ft 1in
Other
- Level: Main
- Dimensions: 12ft 3in x 18ft 9in
Family room
- Level: Main
- Dimensions: 17ft 8in x 18ft 9in
Kitchen
- Level: Main
- Dimensions: 11ft 6in x 18ft 9in
Laundry
- Level: Main
- Dimensions: 8ft 4in x 7ft 7in
Living room
- Level: Main
- Dimensions: 14ft 9in x 18ft 3in
Main level
- Area: 2678
Heating
- Propane, Forced Air, Radiant
Cooling
- Central Air
Appliances
- Included: Dishwasher, Dryer, Range, Refrigerator, Washer, Water Softener Owned
Features
- Basement: Crawl Space
- Number of fireplaces: 2
- Fireplace features: Electric, Family Room, Living Room
Interior area
- Total structure area: 2,678
- Total interior livable area: 2,678 sqft
Property
Parking
- Total spaces: 3
- Parking features: Attached
- Attached garage spaces: 3
Lot
- Size: 1.77 Acres
- Dimensions: 1.77 acres
- Features: Level
Details
- Additional structures: Outbuilding
- Parcel number: 30100300052
Construction
Type & style
- Home type: SingleFamily
- Architectural style: Ranch
- Property subtype: Single Family Residence, Residential
Materials
- Block, Brick
- Foundation: Block
- Roof: Shingle
Condition
- New construction: No
- Year built: 1975
Utilities & green energy
- Sewer: Septic Tank
- Water: Private
Community & neighborhood
Location
- Region: Rochester
- Subdivision: Other
Price history
| Date | Event | Price |
|---|---|---|
| 6/16/2023 | Sold | $290,000-5.2%$108/sqft |
Source: | ||
| 5/6/2023 | Pending sale | $306,000$114/sqft |
Source: | ||
| 4/11/2023 | Listed for sale | $306,000$114/sqft |
Source: | ||
Public tax history
| Year | Property taxes | Tax assessment |
|---|---|---|
| 2024 | $6,927 +17.7% | $101,002 +8.3% |
| 2023 | $5,887 +74.7% | $93,235 +11.6% |
| 2022 | $3,369 -1.1% | $83,544 +4.3% |
Find assessor info on the county website
Neighborhood: 62563
Nearby schools
GreatSchools rating
- 8/10Ball Elementary SchoolGrades: PK-4Distance: 5.1 mi
- 7/10Glenwood Middle SchoolGrades: 7-8Distance: 6.8 mi
- 7/10Glenwood High SchoolGrades: 9-12Distance: 8.5 mi

Get pre-qualified for a loan
At Zillow Home Loans, we can pre-qualify you in as little as 5 minutes with no impact to your credit score.An equal housing lender. NMLS #10287.
