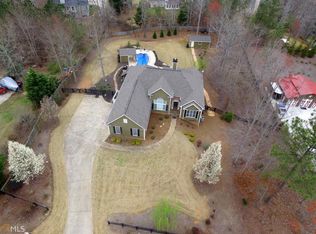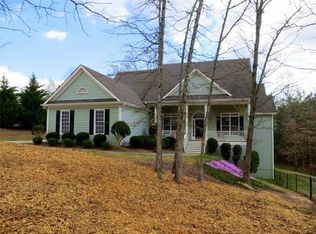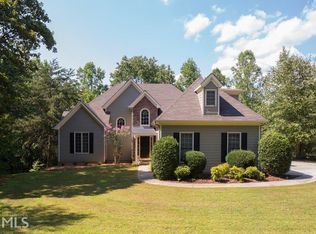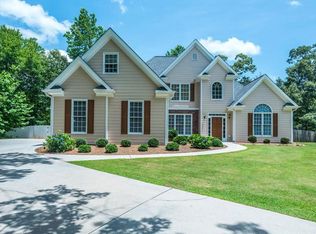Closed
$565,000
6125 Julian Rd, Gainesville, GA 30506
4beds
2,428sqft
Single Family Residence
Built in 2000
1.05 Acres Lot
$550,300 Zestimate®
$233/sqft
$2,788 Estimated rent
Home value
$550,300
$512,000 - $594,000
$2,788/mo
Zestimate® history
Loading...
Owner options
Explore your selling options
What's special
Situated on over an acre of level land with mature fruit trees, this beautifully updated 4 bed, 2.5 bath home combines modern upgrades with a welcoming atmosphere. Freshly remodeled with a updated kitchen featuring quartz countertops, subway tile backsplash, and Frigidaire appliances. The main level boasts newly installed site-finished hardwood flooring, making for an inviting living space that flows seamlessly into the oversized living room with a cozy fireplace. Upstairs, you'll find a fully renovated master suite, complete with a new shower, standalone tub, quartz-topped vanities, and updated cabinetry. The secondary baths also showcase new tile, cabinetry, and quartz countertops. Additional improvements include all new faucets, toilets, interior and exterior paint, and light fixtures throughout. Enjoy a refreshed exterior with new front porch columns, a fresh back deck, and a new retaining wall with built-in steps. With a 3-car garage and an unfinished basement offering potential for a home theater, game room, or additional living space, this home blends comfort and convenience. Located near Dawsonville, Gainesville, and Cumming, this property offers the perfect blend of peaceful surroundings and modern conveniences. Don't miss this chance to own a home that is truly move-in ready!
Zillow last checked: 8 hours ago
Listing updated: February 21, 2025 at 08:28am
Listed by:
Gregory Willis 678-231-0841,
Keller Williams Community Partners,
Jarrod Willis 678-230-7377,
Keller Williams Community Partners
Bought with:
Janna G Maresco, 384417
Keller Williams Community Partners
Source: GAMLS,MLS#: 10449762
Facts & features
Interior
Bedrooms & bathrooms
- Bedrooms: 4
- Bathrooms: 3
- Full bathrooms: 2
- 1/2 bathrooms: 1
Dining room
- Features: Separate Room
Kitchen
- Features: Breakfast Area, Pantry, Solid Surface Counters
Heating
- Central, Zoned
Cooling
- Ceiling Fan(s), Central Air, Zoned
Appliances
- Included: Dishwasher, Electric Water Heater, Microwave
- Laundry: Laundry Closet, Upper Level
Features
- Double Vanity, Separate Shower, Entrance Foyer, Walk-In Closet(s)
- Flooring: Carpet
- Windows: Double Pane Windows
- Basement: Concrete,Daylight,Exterior Entry,Interior Entry,Unfinished
- Has fireplace: Yes
- Fireplace features: Factory Built, Family Room
- Common walls with other units/homes: No Common Walls
Interior area
- Total structure area: 2,428
- Total interior livable area: 2,428 sqft
- Finished area above ground: 2,428
- Finished area below ground: 0
Property
Parking
- Parking features: Attached, Garage
- Has attached garage: Yes
Features
- Levels: Two
- Stories: 2
- Patio & porch: Deck, Porch
- Body of water: None
Lot
- Size: 1.05 Acres
- Features: Level
- Residential vegetation: Wooded
Details
- Parcel number: 301 138
- Special conditions: Agent Owned,Investor Owned
Construction
Type & style
- Home type: SingleFamily
- Architectural style: Traditional
- Property subtype: Single Family Residence
Materials
- Concrete
- Roof: Composition
Condition
- Updated/Remodeled
- New construction: No
- Year built: 2000
Utilities & green energy
- Electric: 220 Volts
- Sewer: Septic Tank
- Water: Public
- Utilities for property: Cable Available, Electricity Available, High Speed Internet, Phone Available
Community & neighborhood
Security
- Security features: Smoke Detector(s)
Community
- Community features: None
Location
- Region: Gainesville
- Subdivision: None
HOA & financial
HOA
- Has HOA: No
- Services included: None
Other
Other facts
- Listing agreement: Exclusive Right To Sell
- Listing terms: Cash,Conventional,VA Loan
Price history
| Date | Event | Price |
|---|---|---|
| 2/21/2025 | Sold | $565,000$233/sqft |
Source: | ||
| 2/11/2025 | Pending sale | $565,000$233/sqft |
Source: | ||
| 1/30/2025 | Listed for sale | $565,000-1.7%$233/sqft |
Source: | ||
| 1/15/2025 | Listing removed | $575,000$237/sqft |
Source: | ||
| 10/24/2024 | Listed for sale | $575,000+43.8%$237/sqft |
Source: | ||
Public tax history
| Year | Property taxes | Tax assessment |
|---|---|---|
| 2024 | $4,583 +8.7% | $186,896 +9.1% |
| 2023 | $4,218 +10% | $171,364 +18.9% |
| 2022 | $3,834 +16.9% | $144,076 +21.3% |
Find assessor info on the county website
Neighborhood: 30506
Nearby schools
GreatSchools rating
- 4/10Chestatee Elementary SchoolGrades: PK-5Distance: 1.8 mi
- 5/10Little Mill Middle SchoolGrades: 6-8Distance: 5.3 mi
- 6/10East Forsyth High SchoolGrades: 9-12Distance: 4 mi
Schools provided by the listing agent
- Elementary: Chestatee Primary
- Middle: Little Mill
- High: East Forsyth
Source: GAMLS. This data may not be complete. We recommend contacting the local school district to confirm school assignments for this home.
Get a cash offer in 3 minutes
Find out how much your home could sell for in as little as 3 minutes with a no-obligation cash offer.
Estimated market value$550,300
Get a cash offer in 3 minutes
Find out how much your home could sell for in as little as 3 minutes with a no-obligation cash offer.
Estimated market value
$550,300



