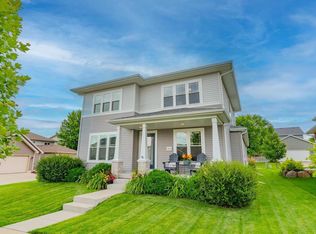Closed
$415,000
6125 Dominion Drive, Madison, WI 53718
2beds
1,614sqft
Single Family Residence
Built in 2007
5,227.2 Square Feet Lot
$425,300 Zestimate®
$257/sqft
$2,206 Estimated rent
Home value
$425,300
$400,000 - $455,000
$2,206/mo
Zestimate® history
Loading...
Owner options
Explore your selling options
What's special
You'll love everything conveniently located on the 1st floor. SO MANY UPDATES including windows, furnace & AC! See full list in documents. Kitchen features gas stove, island w/breakfast bar, granite countertops & tile backsplash. Great Room has tray ceiling w/custom trim & lighting. Spacious primary bedroom has large walk-in closet w/custom built-in organizer, a full bathroom w/extra long vanity & a wide tub. Sunroom could also be a den/home office. Patio overlooks beautifully landscaped yard with fence. Huge unfinished basement provides tons of storage & additional finishing potential. Extra storage space in garage. Great open floor plan in popular neighborhood with several parks (& a dog park), 2 Coffee shops, Chocolate Shoppe IceCream, Great Dane Restaurant, Metro Market & more!
Zillow last checked: 8 hours ago
Listing updated: November 16, 2024 at 07:12am
Listed by:
Tonya Nye Cell:608-770-7787,
Stark Company, REALTORS
Bought with:
Grant Samuelsen
Source: WIREX MLS,MLS#: 1985910 Originating MLS: South Central Wisconsin MLS
Originating MLS: South Central Wisconsin MLS
Facts & features
Interior
Bedrooms & bathrooms
- Bedrooms: 2
- Bathrooms: 2
- Full bathrooms: 2
- Main level bedrooms: 2
Primary bedroom
- Level: Main
- Area: 182
- Dimensions: 14 x 13
Bedroom 2
- Level: Main
- Area: 132
- Dimensions: 12 x 11
Bathroom
- Features: At least 1 Tub, Master Bedroom Bath: Full, Master Bedroom Bath, Master Bedroom Bath: Tub/Shower Combo
Kitchen
- Level: Main
- Area: 120
- Dimensions: 12 x 10
Living room
- Level: Main
- Area: 266
- Dimensions: 19 x 14
Heating
- Natural Gas, Forced Air
Cooling
- Central Air
Appliances
- Included: Range/Oven, Refrigerator, Dishwasher, Microwave, Disposal, Washer, Dryer
Features
- Walk-In Closet(s), High Speed Internet, Breakfast Bar, Pantry, Kitchen Island
- Basement: Full,Sump Pump,Concrete
Interior area
- Total structure area: 1,614
- Total interior livable area: 1,614 sqft
- Finished area above ground: 1,614
- Finished area below ground: 0
Property
Parking
- Total spaces: 2
- Parking features: 2 Car, Attached, Garage Door Opener
- Attached garage spaces: 2
Features
- Levels: One
- Stories: 1
- Patio & porch: Patio
- Fencing: Fenced Yard
Lot
- Size: 5,227 sqft
- Features: Sidewalks
Details
- Parcel number: 071011119015
- Zoning: PD
- Special conditions: Arms Length
- Other equipment: Air Purifier
Construction
Type & style
- Home type: SingleFamily
- Architectural style: Ranch
- Property subtype: Single Family Residence
Materials
- Vinyl Siding
Condition
- 11-20 Years
- New construction: No
- Year built: 2007
Utilities & green energy
- Sewer: Public Sewer
- Water: Public
- Utilities for property: Cable Available
Green energy
- Green verification: ENERGY STAR Certified Homes
Community & neighborhood
Location
- Region: Madison
- Subdivision: Grandview Commons
- Municipality: Madison
HOA & financial
HOA
- Has HOA: Yes
- HOA fee: $202 annually
Price history
| Date | Event | Price |
|---|---|---|
| 11/14/2024 | Sold | $415,000$257/sqft |
Source: | ||
| 9/18/2024 | Listed for sale | $415,000+68.7%$257/sqft |
Source: | ||
| 12/8/2017 | Listing removed | $246,000$152/sqft |
Source: RE/MAX Preferred #1814812 | ||
| 9/24/2017 | Price change | $246,000-1.6%$152/sqft |
Source: RE/MAX Preferred #1814812 | ||
| 9/21/2017 | Listed for sale | $249,900+13.8%$155/sqft |
Source: RE/MAX Preferred #1814812 | ||
Public tax history
| Year | Property taxes | Tax assessment |
|---|---|---|
| 2024 | $7,734 +4.9% | $395,100 +8% |
| 2023 | $7,370 | $365,800 +14% |
| 2022 | -- | $320,900 +14.8% |
Find assessor info on the county website
Neighborhood: McClellan Park
Nearby schools
GreatSchools rating
- 7/10Elvehjem Elementary SchoolGrades: PK-5Distance: 1.3 mi
- 5/10Sennett Middle SchoolGrades: 6-8Distance: 3.1 mi
- 6/10Lafollette High SchoolGrades: 9-12Distance: 3 mi
Schools provided by the listing agent
- Elementary: Elvehjem
- Middle: Sennett
- High: Lafollette
- District: Madison
Source: WIREX MLS. This data may not be complete. We recommend contacting the local school district to confirm school assignments for this home.

Get pre-qualified for a loan
At Zillow Home Loans, we can pre-qualify you in as little as 5 minutes with no impact to your credit score.An equal housing lender. NMLS #10287.
Sell for more on Zillow
Get a free Zillow Showcase℠ listing and you could sell for .
$425,300
2% more+ $8,506
With Zillow Showcase(estimated)
$433,806