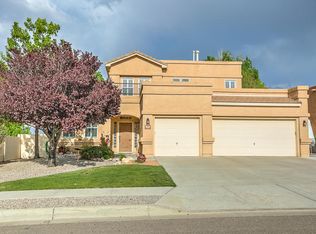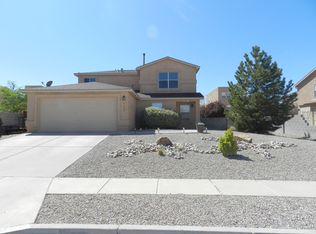Sold on 11/03/23
Price Unknown
6125 Cielo Grande Dr NE, Rio Rancho, NM 87144
4beds
3,516sqft
Single Family Residence
Built in 2004
9,147.6 Square Feet Lot
$489,300 Zestimate®
$--/sqft
$2,960 Estimated rent
Home value
$489,300
$465,000 - $514,000
$2,960/mo
Zestimate® history
Loading...
Owner options
Explore your selling options
What's special
Uncover a true Enchanted Hills treasure! This dazzling gem boasts 4 beds, 3 baths, 2+ living areas, & a 3-car garage. Backyard access w/ a roomy RV PAD, inviting your adventures to begin.The main level is a hub of entertainment, featuring a spacious kitchen & a sunlit living room. Need versatility? The first floor offers a flexible room for your imagination--be it a cozy bedroom or a vibrant home office.Upstairs, your royal retreat awaits! The owner's suite is a lavish escape w/ a garden tub, dual sinks, & a colossal walk-in closet. Three more rooms & a bonus space are yours to customize.Recent upgrades like a sleek TPO ROOF (2020), new ovens (2021), & upgraded sprinkler valves add modern appeal to this already enchanting abode. Your new adventure begins here!
Zillow last checked: 8 hours ago
Listing updated: January 08, 2025 at 01:41pm
Listed by:
Casa ABQ 505-710-6918,
Keller Williams Realty
Bought with:
Alberto Alcocer, 16074
Clearealty
Source: SWMLS,MLS#: 1042219
Facts & features
Interior
Bedrooms & bathrooms
- Bedrooms: 4
- Bathrooms: 3
- Full bathrooms: 3
Primary bedroom
- Level: Second
- Area: 266
- Dimensions: 14 x 19
Kitchen
- Level: Main
- Area: 238
- Dimensions: 14 x 17
Living room
- Level: Main
- Area: 324
- Dimensions: 18 x 18
Heating
- Central, Forced Air, Multiple Heating Units
Cooling
- Multi Units, Refrigerated
Appliances
- Included: Built-In Electric Range, Double Oven, Dishwasher, Disposal, Microwave, Self Cleaning Oven
- Laundry: Gas Dryer Hookup, Washer Hookup, Dryer Hookup, ElectricDryer Hookup
Features
- Breakfast Area, Bathtub, Ceiling Fan(s), Dual Sinks, Great Room, Garden Tub/Roman Tub, Home Office, Kitchen Island, Multiple Living Areas, Soaking Tub, Separate Shower, Cable TV, Walk-In Closet(s)
- Flooring: Carpet, Laminate, Tile
- Windows: Thermal Windows
- Has basement: No
- Number of fireplaces: 1
- Fireplace features: Custom, Glass Doors, Gas Log, Kiva
Interior area
- Total structure area: 3,516
- Total interior livable area: 3,516 sqft
Property
Parking
- Total spaces: 3
- Parking features: Attached, Door-Multi, Finished Garage, Garage, Two Car Garage, Garage Door Opener, Oversized, Storage, Workshop in Garage
- Attached garage spaces: 3
Features
- Levels: Two
- Stories: 2
- Patio & porch: Covered, Deck, Patio
- Exterior features: Deck, Fence, Private Entrance, Privacy Wall, Private Yard, RV Parking/RV Hookup, Sprinkler/Irrigation
- Fencing: Back Yard,Wall
- Has view: Yes
Lot
- Size: 9,147 sqft
- Features: Lawn, Landscaped, Planned Unit Development, Sprinklers Automatic, Sprinkler System, Trees, Views
Details
- Additional structures: RV/Boat Storage
- Parcel number: 1016075194474
- Zoning description: R-1
Construction
Type & style
- Home type: SingleFamily
- Architectural style: Pueblo
- Property subtype: Single Family Residence
Materials
- Frame, Stucco
- Roof: Flat
Condition
- Resale
- New construction: No
- Year built: 2004
Details
- Builder name: Centex
Utilities & green energy
- Sewer: Public Sewer
- Water: Public
- Utilities for property: Electricity Connected, Natural Gas Connected, Phone Available, Sewer Connected, Water Connected
Green energy
- Energy generation: None
Community & neighborhood
Security
- Security features: Security System, Smoke Detector(s)
Location
- Region: Rio Rancho
Other
Other facts
- Listing terms: Cash,Conventional,FHA,VA Loan
- Road surface type: Paved
Price history
| Date | Event | Price |
|---|---|---|
| 11/3/2023 | Sold | -- |
Source: | ||
| 10/3/2023 | Pending sale | $490,000$139/sqft |
Source: | ||
| 9/28/2023 | Listed for sale | $490,000$139/sqft |
Source: | ||
| 4/28/2008 | Sold | -- |
Source: Agent Provided | ||
Public tax history
| Year | Property taxes | Tax assessment |
|---|---|---|
| 2025 | $5,418 -2.1% | $155,249 +1.1% |
| 2024 | $5,534 +70.9% | $153,564 +71.5% |
| 2023 | $3,238 +1.9% | $89,531 +3% |
Find assessor info on the county website
Neighborhood: Enchanted Hills
Nearby schools
GreatSchools rating
- 7/10Vista Grande Elementary SchoolGrades: K-5Distance: 0.4 mi
- 8/10Mountain View Middle SchoolGrades: 6-8Distance: 2 mi
- 7/10V Sue Cleveland High SchoolGrades: 9-12Distance: 3 mi
Schools provided by the listing agent
- Elementary: Vista Grande
- Middle: Mountain View
- High: V. Sue Cleveland
Source: SWMLS. This data may not be complete. We recommend contacting the local school district to confirm school assignments for this home.
Get a cash offer in 3 minutes
Find out how much your home could sell for in as little as 3 minutes with a no-obligation cash offer.
Estimated market value
$489,300
Get a cash offer in 3 minutes
Find out how much your home could sell for in as little as 3 minutes with a no-obligation cash offer.
Estimated market value
$489,300

