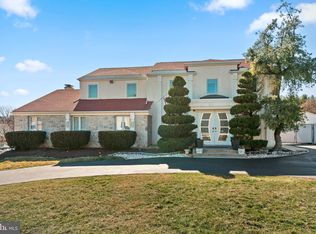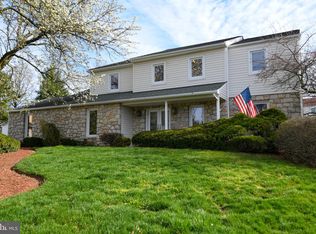Brand New Listing! Upper Moreland Beauty. Spacious and Charming 4Br 2.1B Brick and Vinyl-sided Colonial Home with flexible floor plan to accommodate every family. Home has been freshly painted and is Super Clean. The home has a large Dining Room and Living Room that are perfect for entertaining (Living Rm and Dining Rm have been flipped in this home). The foyer, Living Room, Kitchen, and Powder Room have hardwood floors. A Large Eat-In kitchen offers Granite counter tops, attractive wood cabinets, a breakfast bar, recessed lighting, and newer appliances. The Kitchen opens to a nice-sized Family Room that features a Brick wood-burning Fireplace, recessed lighting, and French Doors out to a 3-Season Screened in Porch that overlooks an open and scenic backyard with a fish pond and additional fenced in area perfect for a private garden or a dog. Off the kitchen is a laundry plus work space/office which is excellent for the person that works from home. Upstairs features a large Master Bedroom, walk-in closet and Master Bath. Three additional nice-sized Bedrooms, hall bath, and linen closet complete the 2nd floor. This property also features a large 2-car garage, central air, and a newer electric heat pump. The Large super clean and dry Unfinished Basement has been professionally waterproofed. This property is sure to please the most discriminating buyer. Tremendous value. Highly rated Upper Moreland Schools!!
This property is off market, which means it's not currently listed for sale or rent on Zillow. This may be different from what's available on other websites or public sources.


