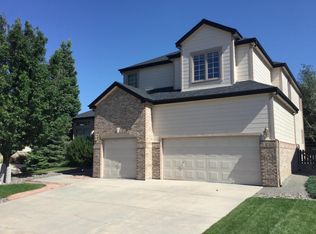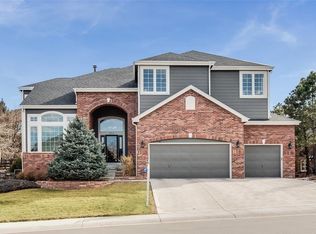5 BEDROOM/5 BATH GARDEN LEVEL HOME IS SITUATED ON ONE OF THE BEST 1/3 ACRE CUL-DE-SAC LOTS. POPULAR VESELEY MODEL W/OVER 5,000 FINISHED SQ FT. FORMAL LIVING & DINING, MAIN FLOOR STUDY,OVER-SIZED 3-CAR GARAGE, LARGE KITCHEN W/CHERRY CABINETS, SLAB GRANITE & GAS COOK-TOP, 2-STORY FAMILY ROOM W/WALL OF WINDOWS,GORGEOUS COVERED DECK WITH OVER 400 SQ.FT. EXPANSIVE BACK YARD THAT SIDES TO OPEN SPACE 4 BEDROOMS/3 BATHS UP + LOFT INCLUDING LARGE MASTER SUITE W/2-SIDED FIREPLACE, 5-PIECE BATH,LARGE WALK-IN CLOSET.FINISHED BSMT, LARGE REC AREA, WORK-OUT ROOM, BDRM & BATH W/SAUNA,SURROUND SOUND, IRON RAILS, NEW EXTERIOR PAINT & ROOF AND SO MUCH MORE! METICULOUSLY MAINTAINED, WALKING DISTANCE TO TOP RATED SCHOOLS, PARKS & POOL. SURROUNDED BY THE SCENIC BLUFFS AND POPULAR TRAILS OF WILDCAT RIDGE AND MCARTHUR RANCH BUT JUST MINUTES FROM THE AMENITIES OF HIGHLANDS RANCH AND LONE TREE WHILE A SHORT COMMUTE WILL HAVE YOU TO C470 AND I25 IN JUST MINUTES. ROCK CANYON HIGH SCHOOL. MOVE IN READY!
This property is off market, which means it's not currently listed for sale or rent on Zillow. This may be different from what's available on other websites or public sources.

