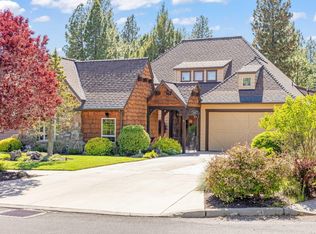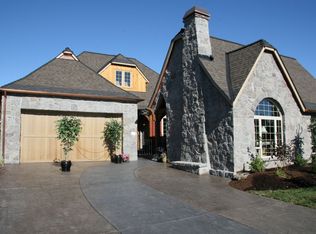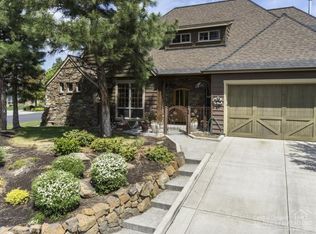Hand-crafted, single level French Provincial home in Mountain River Estates. This 4 BD/3.5 BA home with a 500 sq ft casita, was built by Jess Alway Homes. Timber-pegged beams in vaulted great room, granite counters, blacksmith-forged ironwork & real stone, brick and stucco exterior. Masonry fireplace in great room w/ gas starter. A solidly built home that you rarely find anywhere. This is a special home in a unique Southwest Bend neighborhood right off the Deshutes River Gorge. Significant updates including carpet, tile garage with built in cabinets, home gym and sauna, wireless Sonos audio system throughout entire home, OLED LG 55 inch video system, UV air filter, new backyard patio with top-end 6 person Master Spa hot tub, native-scape botanicals, rock gardens and more. In addition, this property allows one to finish the 800+ sqft of current attic space and include west facing glass windows to enjoy amazing views from the second floor.
This property is off market, which means it's not currently listed for sale or rent on Zillow. This may be different from what's available on other websites or public sources.


