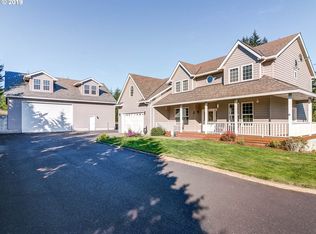Sold
$602,000
61242 Barger Rd, Saint Helens, OR 97051
3beds
1,719sqft
Residential, Single Family Residence
Built in 1910
2.12 Acres Lot
$595,000 Zestimate®
$350/sqft
$2,913 Estimated rent
Home value
$595,000
$512,000 - $768,000
$2,913/mo
Zestimate® history
Loading...
Owner options
Explore your selling options
What's special
PRICE IMPROVEMENT! Come home to over two serene private acres of natural beauty in Yankton! This well maintained 3 bedroom, 2 bathroom 1719 sq ft Ranch has a large kitchen with plenty of cabinets and natural light, formal dining room that opens into the living room with original wood floors and a sitting nook with large open windows and natural light The master suite offers sliding doors into a private screened in porch. Step out onto the wrap around deck and look out at the original style barn, raised garden beds fruit trees and three sheds for storage! Detached garage & Semi-circular driveway. Brand NEW 50 yr ROOF in 2022 ,Sit on the swing bench out back and take it all in! This is a beautiful property Come See!
Zillow last checked: 8 hours ago
Listing updated: June 06, 2024 at 12:02pm
Listed by:
Carmel Carrasco 503-914-8965,
Urban Pacific Real Estate,
David Innocenti 503-396-1046,
Urban Pacific Real Estate
Bought with:
Craig Olson, 200201244
Urban Pacific Real Estate
Source: RMLS (OR),MLS#: 23151640
Facts & features
Interior
Bedrooms & bathrooms
- Bedrooms: 3
- Bathrooms: 2
- Full bathrooms: 2
- Main level bathrooms: 2
Primary bedroom
- Features: Bathroom, Deck, Closet, Wallto Wall Carpet
- Level: Main
Bedroom 2
- Features: Closet, Wallto Wall Carpet
- Level: Main
Bedroom 3
- Features: Closet, Wallto Wall Carpet
- Level: Main
Dining room
- Features: Wood Floors
- Level: Main
Kitchen
- Features: Builtin Range, Dishwasher, Microwave, Free Standing Refrigerator, High Ceilings, Vinyl Floor
- Level: Main
Living room
- Features: Wood Floors
- Level: Main
Heating
- Forced Air
Appliances
- Included: Built-In Range, Dishwasher, Free-Standing Refrigerator, Microwave, Stainless Steel Appliance(s), Electric Water Heater
- Laundry: Laundry Room
Features
- High Ceilings, Built-in Features, Closet, Bathroom
- Flooring: Vinyl, Wall to Wall Carpet, Wood
- Windows: Double Pane Windows, Vinyl Frames
- Basement: Crawl Space
Interior area
- Total structure area: 1,719
- Total interior livable area: 1,719 sqft
Property
Parking
- Total spaces: 2
- Parking features: Driveway, RV Access/Parking, Detached
- Garage spaces: 2
- Has uncovered spaces: Yes
Accessibility
- Accessibility features: Ground Level, Main Floor Bedroom Bath, Minimal Steps, One Level, Utility Room On Main, Accessibility
Features
- Levels: One
- Stories: 1
- Patio & porch: Covered Deck, Deck
- Exterior features: Yard
- Has view: Yes
- View description: Territorial
Lot
- Size: 2.12 Acres
- Features: Gentle Sloping, Level, Acres 1 to 3
Details
- Additional structures: Barn, RVParking, ToolShed
- Parcel number: 17472
- Zoning: RR-5
Construction
Type & style
- Home type: SingleFamily
- Architectural style: Ranch
- Property subtype: Residential, Single Family Residence
Materials
- Cedar, Shake Siding
- Foundation: Concrete Perimeter
- Roof: Composition
Condition
- Resale
- New construction: No
- Year built: 1910
Utilities & green energy
- Sewer: Septic Tank
- Water: Community, Well
Community & neighborhood
Security
- Security features: Security Lights
Location
- Region: Saint Helens
- Subdivision: Yankton
Other
Other facts
- Listing terms: Cash,Conventional,FHA,VA Loan
Price history
| Date | Event | Price |
|---|---|---|
| 6/5/2024 | Sold | $602,000+0.3%$350/sqft |
Source: | ||
| 4/17/2024 | Pending sale | $599,999$349/sqft |
Source: | ||
| 4/12/2024 | Price change | $599,999-3.2%$349/sqft |
Source: | ||
| 10/27/2023 | Price change | $620,000-2.8%$361/sqft |
Source: | ||
| 9/22/2023 | Price change | $638,000-1.8%$371/sqft |
Source: | ||
Public tax history
| Year | Property taxes | Tax assessment |
|---|---|---|
| 2024 | $3,114 +1.4% | $220,640 +3% |
| 2023 | $3,072 -8% | $214,220 +3% |
| 2022 | $3,340 +25.4% | $207,990 +3% |
Find assessor info on the county website
Neighborhood: 97051
Nearby schools
GreatSchools rating
- 3/10Lewis & Clark Elementary SchoolGrades: K-5Distance: 4.1 mi
- 1/10St Helens Middle SchoolGrades: 6-8Distance: 3.8 mi
- 5/10St Helens High SchoolGrades: 9-12Distance: 3.4 mi
Schools provided by the listing agent
- Elementary: Mcbride
- Middle: St Helens
- High: St Helens
Source: RMLS (OR). This data may not be complete. We recommend contacting the local school district to confirm school assignments for this home.
Get a cash offer in 3 minutes
Find out how much your home could sell for in as little as 3 minutes with a no-obligation cash offer.
Estimated market value$595,000
Get a cash offer in 3 minutes
Find out how much your home could sell for in as little as 3 minutes with a no-obligation cash offer.
Estimated market value
$595,000
