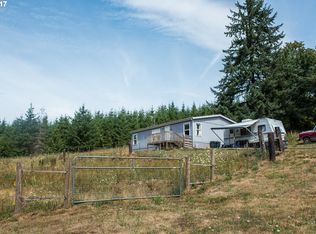Sold
Zestimate®
$625,000
61241 Perry Creek Rd, Saint Helens, OR 97051
--beds
0baths
--sqft
Multi Family
Built in 1976
-- sqft lot
$625,000 Zestimate®
$--/sqft
$1,930 Estimated rent
Home value
$625,000
$594,000 - $663,000
$1,930/mo
Zestimate® history
Loading...
Owner options
Explore your selling options
What's special
Welcome to your private retreat in St.Helens! This lovely home boasts 5 bedrooms, 3 bathrooms, and 2 fireplaces, perfect for accommodating a large family or hosting guests. The full daylight basement has 2 bedrooms, 1 full bath, a fireplace, and a kitchenette which would be great for a mother in law suite, college kids, guest quarters, or just extra space to spread out. Situated on 4.92 acres of wooded land, this property offers peace and tranquility away from the hustle and bustle of city life. Updates include a new roof on the house, carport, pump house, and shed, new garage doors, newer leaf filter gutters/downspouts, exterior paint, fresh interior paint, new laminate flooring in kitchenette and craft/storage room and some new stylish fixtures. There is so much to offer here. You won't want to miss out! Credit at closing for new appliances.Sellers are motivated.
Zillow last checked: 8 hours ago
Listing updated: December 19, 2025 at 10:35am
Listed by:
Amanda Johnson 503-381-2178,
Oregon First
Bought with:
Lea Chitwood, 980700011
RE/MAX Powerpros
Source: RMLS (OR),MLS#: 481489121
Facts & features
Interior
Bedrooms & bathrooms
- Bathrooms: 0
Heating
- Forced Air, Wood Stove
Features
- Basement: Daylight,Finished,Full
Property
Features
- Stories: 2
- Has view: Yes
- View description: Trees/Woods
Lot
- Size: 4.92 Acres
- Features: Wooded, Acres 3 to 5
Details
- Parcel number: 15715
- Zoning: PF80
Construction
Type & style
- Home type: MultiFamily
- Property subtype: Multi Family
Materials
- T111 Siding
- Roof: Composition
Condition
- Year built: 1976
Utilities & green energy
- Sewer: Septic Tank
- Water: Well
Community & neighborhood
Location
- Region: Saint Helens
Other
Other facts
- Listing terms: Cash,Conventional,FHA,VA Loan
Price history
| Date | Event | Price |
|---|---|---|
| 12/19/2025 | Sold | $625,000 |
Source: | ||
| 8/10/2025 | Pending sale | $625,000 |
Source: | ||
| 6/14/2025 | Price change | $625,000-5.3% |
Source: | ||
| 5/28/2025 | Price change | $659,900-0.8% |
Source: | ||
| 4/30/2025 | Price change | $665,000-2.9% |
Source: | ||
Public tax history
| Year | Property taxes | Tax assessment |
|---|---|---|
| 2024 | $5,545 +1.3% | $388,230 +3% |
| 2023 | $5,472 +4.4% | $376,930 +3% |
| 2022 | $5,243 +10.3% | $365,960 +3% |
Find assessor info on the county website
Neighborhood: 97051
Nearby schools
GreatSchools rating
- 3/10Lewis & Clark Elementary SchoolGrades: K-5Distance: 3 mi
- 1/10St Helens Middle SchoolGrades: 6-8Distance: 2.7 mi
- 5/10St Helens High SchoolGrades: 9-12Distance: 2.7 mi
Schools provided by the listing agent
- Elementary: Mcbride
- Middle: St Helens
- High: St Helens
Source: RMLS (OR). This data may not be complete. We recommend contacting the local school district to confirm school assignments for this home.
Get a cash offer in 3 minutes
Find out how much your home could sell for in as little as 3 minutes with a no-obligation cash offer.
Estimated market value$625,000
Get a cash offer in 3 minutes
Find out how much your home could sell for in as little as 3 minutes with a no-obligation cash offer.
Estimated market value
$625,000
