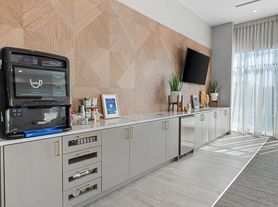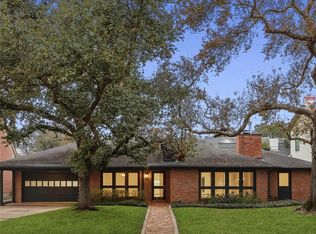Live in the heart of Houston and walk to Memorial Park! This corner home is light filled throughout and includes a fenced in side yard. The 3 bed/3.5 bath home includes spacious bedrooms, wood flooring in the main living area and ample storage throughout. The kitchen features stainless steel appliances, a built-in wine rack, and generous cabinetry to accommodate all your culinary essentials. The large primary suite, which is located on the third floor, includes a private balcony, jetted tub, dual under-mounted sinks, separate shower & two walk-in closets. Both secondary bedrooms have their own en-suite baths, offering added comfort and convenience. Step outside into the fully fenced, private side yard, great for entertaining friends and family. Recent updates include HVAC (2024) and a new water heater (2023). Schedule a showing today!
Copyright notice - Data provided by HAR.com 2022 - All information provided should be independently verified.
Townhouse for rent
$3,200/mo
6124 Tyne St, Houston, TX 77007
3beds
2,420sqft
Price may not include required fees and charges.
Townhouse
Available now
-- Pets
Air conditioner, electric, ceiling fan
Electric dryer hookup laundry
2 Attached garage spaces parking
Natural gas, fireplace
What's special
- 7 days |
- -- |
- -- |
Travel times
Renting now? Get $1,000 closer to owning
Unlock a $400 renter bonus, plus up to a $600 savings match when you open a Foyer+ account.
Offers by Foyer; terms for both apply. Details on landing page.
Facts & features
Interior
Bedrooms & bathrooms
- Bedrooms: 3
- Bathrooms: 4
- Full bathrooms: 3
- 1/2 bathrooms: 1
Rooms
- Room types: Breakfast Nook
Heating
- Natural Gas, Fireplace
Cooling
- Air Conditioner, Electric, Ceiling Fan
Appliances
- Included: Dishwasher, Disposal, Dryer, Microwave, Oven, Refrigerator, Stove, Washer
- Laundry: Electric Dryer Hookup, In Unit
Features
- Balcony, Ceiling Fan(s), Crown Molding, En-Suite Bath, High Ceilings, Primary Bed - 3rd Floor, Walk-In Closet(s)
- Flooring: Carpet, Tile, Wood
- Has fireplace: Yes
Interior area
- Total interior livable area: 2,420 sqft
Property
Parking
- Total spaces: 2
- Parking features: Attached, Covered
- Has attached garage: Yes
- Details: Contact manager
Features
- Stories: 3
- Exterior features: 1 Living Area, Architecture Style: Traditional, Attached, Balcony, Crown Molding, Electric Dryer Hookup, En-Suite Bath, Flooring: Wood, Full Size, Garage Door Opener, Gas Log, Gated, Heating included in rent, Heating: Gas, High Ceilings, Insulated/Low-E windows, Kitchen/Dining Combo, Living Area - 2nd Floor, Living/Dining Combo, Lot Features: Subdivided, Primary Bed - 3rd Floor, Subdivided, Utility Room, View Type: East, Walk-In Closet(s), Water included in rent
Details
- Parcel number: 1274700010001
Construction
Type & style
- Home type: Townhouse
- Property subtype: Townhouse
Condition
- Year built: 2005
Utilities & green energy
- Utilities for property: Water
Community & HOA
Location
- Region: Houston
Financial & listing details
- Lease term: Long Term,12 Months
Price history
| Date | Event | Price |
|---|---|---|
| 10/2/2025 | Listed for rent | $3,200$1/sqft |
Source: | ||
| 9/12/2025 | Price change | $465,000-4.1%$192/sqft |
Source: | ||
| 7/31/2025 | Price change | $485,000-2.8%$200/sqft |
Source: | ||
| 6/9/2025 | Listed for sale | $499,000+11%$206/sqft |
Source: | ||
| 10/29/2022 | Listing removed | -- |
Source: | ||

