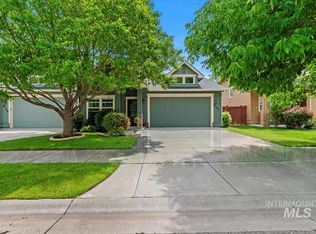Sold
Price Unknown
6124 S Rising Sun Way, Boise, ID 83709
3beds
3baths
1,731sqft
Townhouse
Built in 2006
3,920.4 Square Feet Lot
$417,400 Zestimate®
$--/sqft
$2,074 Estimated rent
Home value
$417,400
$388,000 - $451,000
$2,074/mo
Zestimate® history
Loading...
Owner options
Explore your selling options
What's special
Welcome to this exquisite townhome nestled in the charming Hazelwood community boasting not one, but two beautiful community parks & scenic pathways. Inside you will discover the convenience of a main level master suite showcasing a luxurious tray ceiling, setting the tone for elegance & comfort. Enjoy the tranquility of your east facing backyard, a serene oasis for relaxation & outdoor gatherings. This home combines functionality & elegance. The sizable utility room offers practicality at its finest. Gleaming hardwood floors seamlessly grace the kitchen & hallway, adding warmth & character. The well-appointed kitchen is a true highlight, featuring a convenient pantry making organizing a breeze, alder wood cabinets providing ample storage & exhibiting the beauty of natural wood. The gas fireplace in the great room adds a cozy ambiance to chilly evenings. This home comes equipped with a water softener, a valuable addition for maintaining your appliances & plumbing.
Zillow last checked: 8 hours ago
Listing updated: June 20, 2024 at 02:47pm
Listed by:
Nastassia Connelly 208-608-0262,
Keller Williams Realty Boise
Bought with:
Mohammed Al-charakh
Keller Williams Realty Boise
Source: IMLS,MLS#: 98911355
Facts & features
Interior
Bedrooms & bathrooms
- Bedrooms: 3
- Bathrooms: 3
- Main level bathrooms: 1
- Main level bedrooms: 1
Primary bedroom
- Level: Main
- Area: 182
- Dimensions: 13 x 14
Bedroom 2
- Level: Upper
- Area: 121
- Dimensions: 11 x 11
Bedroom 3
- Level: Upper
- Area: 140
- Dimensions: 10 x 14
Kitchen
- Level: Main
- Area: 140
- Dimensions: 10 x 14
Heating
- Forced Air, Natural Gas
Cooling
- Central Air
Appliances
- Included: Gas Water Heater, Dishwasher, Disposal, Microwave, Oven/Range Freestanding, Refrigerator, Washer, Dryer, Water Softener Owned
Features
- Bath-Master, Bed-Master Main Level, Great Room, Walk-In Closet(s), Breakfast Bar, Pantry, Kitchen Island, Laminate Counters, Tile Counters, Number of Baths Main Level: 1, Number of Baths Upper Level: 1
- Flooring: Hardwood, Carpet
- Has basement: No
- Number of fireplaces: 1
- Fireplace features: One, Gas
Interior area
- Total structure area: 1,731
- Total interior livable area: 1,731 sqft
- Finished area above ground: 1,731
- Finished area below ground: 0
Property
Parking
- Total spaces: 2
- Parking features: Attached, Driveway
- Attached garage spaces: 2
- Has uncovered spaces: Yes
Features
- Levels: Two
- Fencing: Wood
Lot
- Size: 3,920 sqft
- Dimensions: 100 x 40
- Features: Sm Lot 5999 SF, Irrigation Available, Sidewalks, Auto Sprinkler System, Full Sprinkler System, Pressurized Irrigation Sprinkler System
Details
- Parcel number: R3525380210
Construction
Type & style
- Home type: Townhouse
- Property subtype: Townhouse
Materials
- Frame
- Roof: Architectural Style
Condition
- Year built: 2006
Utilities & green energy
- Water: Public
- Utilities for property: Sewer Connected
Community & neighborhood
Location
- Region: Boise
- Subdivision: Hazelwood
HOA & financial
HOA
- Has HOA: Yes
- HOA fee: $110 quarterly
Other
Other facts
- Listing terms: Cash,Conventional,FHA,VA Loan
- Ownership: Fee Simple
- Road surface type: Paved
Price history
Price history is unavailable.
Public tax history
| Year | Property taxes | Tax assessment |
|---|---|---|
| 2025 | $999 +6.7% | $391,700 +4.5% |
| 2024 | $936 -27.8% | $374,900 +10.9% |
| 2023 | $1,296 +4.1% | $337,900 -20.3% |
Find assessor info on the county website
Neighborhood: Southwest Ada County
Nearby schools
GreatSchools rating
- 9/10Lake Hazel Elementary SchoolGrades: PK-5Distance: 0.5 mi
- 6/10Lake Hazel Middle SchoolGrades: 6-8Distance: 0.5 mi
- 8/10Mountain View High SchoolGrades: 9-12Distance: 3.6 mi
Schools provided by the listing agent
- Elementary: Lake Hazel
- Middle: Lake Hazel
- High: Mountain View
- District: West Ada School District
Source: IMLS. This data may not be complete. We recommend contacting the local school district to confirm school assignments for this home.
