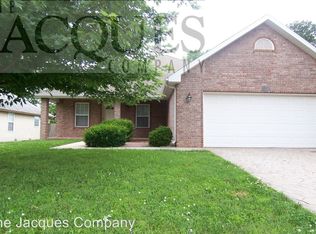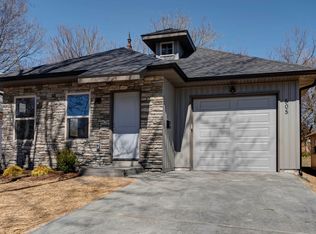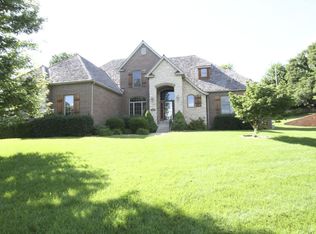Sprawling ranch home with bonus room that sits on a beautiful lot in Eaglesgate! The double doors welcome you into the open entry with tall ceilings and hardwood floors. Master suite is very large and walks out to the covered patio. The front bedroom (or could be an office) is currently being used as a nursery and has a great location close to the master bedroom. The kitchen dining room includes a spacious hearth or family room and both the living and family rooms have gas log fireplaces. Two more bedrooms on the main floor have bathrooms with one being an en suite bath. In the middle of the home is the very large laundry room that you will love! Upstairs bonus room works great for a third living area or another private bedroom/bath. It's very light and bright with plenty of windows. Sellers have just replaced the entire roof and gutters will be replaced this month. The floor plan is very functional with almost 3400 sq. feet on the main level you won't be disappointed. The big backyard is fenced and private and has so many possibilities! Call for your private showing.
This property is off market, which means it's not currently listed for sale or rent on Zillow. This may be different from what's available on other websites or public sources.


