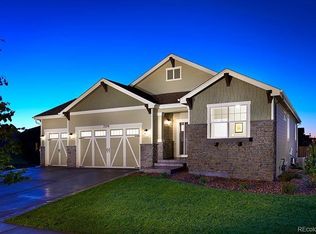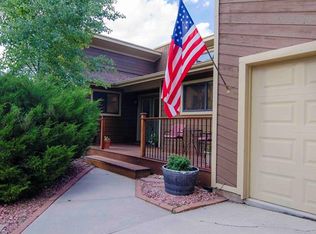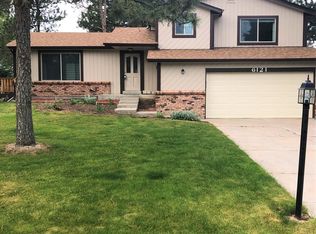Sold for $670,000 on 03/29/24
$670,000
6124 Powell Road, Parker, CO 80134
4beds
2,915sqft
Single Family Residence
Built in 1976
0.28 Acres Lot
$671,500 Zestimate®
$230/sqft
$3,554 Estimated rent
Home value
$671,500
$638,000 - $705,000
$3,554/mo
Zestimate® history
Loading...
Owner options
Explore your selling options
What's special
Click the Virtual Tour link to view the 3D walkthrough.
Priced to Sell - Amazing Opportunity to live in the Pinery!!!! Bring your Offers!!! Welcome to this amazing open floor plan - 4 Bedroom / 4 Bathroom home in the Pinery!!! This home boasts a 2-car attached garage, a spacious basement and sits on an oversized wooded 1/4 acre lot making it an ideal space for anyone who appreciates room to breathe.
This home has been meticulously maintained and has had the following upgrades in 2021: new roof, new furnace & A/C, new sewer line, new deck, new windows, new silent garage door, new security system, new whole house humidifier, new wholehouse water filtration system as well as upgraded flooring and lighting fixtures. As you step inside, you'll be immediately captivated by the valuted ceilings and the two fireplaces on the main level.
Enjoy the upgraded kitchen with new cabinets, quartz countertops and stainless steel appliances as well as the updated bathrooms throughout which were also completed in 2021.
The neighborhood itself is a gem located close to nearby parks, walking trails, 2 playgrounds, golf courses and a picturesque lake which is just a stone's throw away, providing a beautiful setting for a relaxing afternoon walk.
Inside, the home's roomy and spacious design allows for comfortable living, with the added bonus of a walkout basement that provides endless possibilities for customization. Whether you dream of a home gym, a media room, or a hobby space, this basement is a blank canvas awaiting your personal touch.
6124 Powell Rd is more than just a house; it's a place where you can build a life full of cherished moments. Don't miss the opportunity to make it your own. Schedule a showing today to experience the tranquility and potential this property offers firsthand.
Zillow last checked: 8 hours ago
Listing updated: October 01, 2024 at 10:53am
Listed by:
Bruce Tharnish 720-248-3966 bruce.tharnish@orchard.com,
Orchard Brokerage LLC
Bought with:
Andrew Wolfe, 100072224
Strategic Real Estate and Development Services
Source: REcolorado,MLS#: 8035698
Facts & features
Interior
Bedrooms & bathrooms
- Bedrooms: 4
- Bathrooms: 4
- Full bathrooms: 3
- 1/2 bathrooms: 1
- Main level bathrooms: 1
- Main level bedrooms: 1
Primary bedroom
- Level: Upper
- Area: 181.65 Square Feet
- Dimensions: 15 x 12.11
Bedroom
- Level: Main
- Area: 135.66 Square Feet
- Dimensions: 11.4 x 11.9
Bedroom
- Level: Upper
- Area: 123.84 Square Feet
- Dimensions: 12.9 x 9.6
Bedroom
- Level: Upper
- Area: 119.88 Square Feet
- Dimensions: 11.1 x 10.8
Primary bathroom
- Level: Upper
- Area: 62.78 Square Feet
- Dimensions: 8.6 x 7.3
Bathroom
- Level: Main
- Area: 32.4 Square Feet
- Dimensions: 4 x 8.1
Bathroom
- Level: Upper
- Area: 51.1 Square Feet
- Dimensions: 7 x 7.3
Bathroom
- Level: Basement
- Area: 39.11 Square Feet
- Dimensions: 7.11 x 5.5
Bonus room
- Description: Foyer
- Level: Main
- Area: 132.86 Square Feet
- Dimensions: 14.6 x 9.1
Bonus room
- Level: Basement
- Area: 445.5 Square Feet
- Dimensions: 22.5 x 19.8
Bonus room
- Description: Storage Unfinished
- Level: Basement
- Area: 281.16 Square Feet
- Dimensions: 14.2 x 19.8
Dining room
- Level: Main
- Area: 257.55 Square Feet
- Dimensions: 10.1 x 25.5
Family room
- Level: Main
- Area: 232.46 Square Feet
- Dimensions: 19.7 x 11.8
Kitchen
- Level: Main
- Area: 237.3 Square Feet
- Dimensions: 11.8 x 20.11
Laundry
- Level: Main
- Area: 41.31 Square Feet
- Dimensions: 5.1 x 8.1
Living room
- Level: Main
- Area: 295.2 Square Feet
- Dimensions: 14.4 x 20.5
Heating
- Baseboard, Forced Air
Cooling
- Has cooling: Yes
Features
- Quartz Counters
- Flooring: Carpet, Laminate, Tile
- Basement: Partial,Walk-Out Access
- Number of fireplaces: 2
- Fireplace features: Family Room, Living Room
Interior area
- Total structure area: 2,915
- Total interior livable area: 2,915 sqft
- Finished area above ground: 2,137
- Finished area below ground: 675
Property
Parking
- Total spaces: 2
- Parking features: Garage - Attached
- Attached garage spaces: 2
Features
- Levels: Three Or More
- Patio & porch: Deck, Front Porch
Lot
- Size: 0.28 Acres
Details
- Parcel number: R0487714
- Special conditions: Standard
Construction
Type & style
- Home type: SingleFamily
- Architectural style: Traditional
- Property subtype: Single Family Residence
Materials
- Brick, Frame
- Foundation: Slab
- Roof: Wood
Condition
- Year built: 1976
Utilities & green energy
- Sewer: Public Sewer
- Water: Public
- Utilities for property: Internet Access (Wired), Phone Available
Community & neighborhood
Location
- Region: Parker
- Subdivision: The Pinery
HOA & financial
HOA
- Has HOA: Yes
- HOA fee: $85 quarterly
- Services included: Recycling, Trash
- Association name: Pinery
- Association phone: 303-841-8572
Other
Other facts
- Listing terms: Cash,Conventional,FHA,VA Loan
- Ownership: Individual
- Road surface type: Paved
Price history
| Date | Event | Price |
|---|---|---|
| 3/29/2024 | Sold | $670,000-0.7%$230/sqft |
Source: | ||
| 2/29/2024 | Pending sale | $675,000$232/sqft |
Source: | ||
| 2/23/2024 | Price change | $675,000-2.2%$232/sqft |
Source: | ||
| 2/7/2024 | Price change | $690,000-1.3%$237/sqft |
Source: | ||
| 1/2/2024 | Price change | $699,000-2.2%$240/sqft |
Source: | ||
Public tax history
| Year | Property taxes | Tax assessment |
|---|---|---|
| 2025 | $3,888 -1.1% | $39,650 -21.1% |
| 2024 | $3,931 +60.6% | $50,270 -0.9% |
| 2023 | $2,448 -4% | $50,750 +67.2% |
Find assessor info on the county website
Neighborhood: 80134
Nearby schools
GreatSchools rating
- NAMountain View Elementary SchoolGrades: PK-2Distance: 0.7 mi
- 6/10Sagewood Middle SchoolGrades: 6-8Distance: 2.1 mi
- 8/10Ponderosa High SchoolGrades: 9-12Distance: 2.6 mi
Schools provided by the listing agent
- Elementary: Northeast
- Middle: Sagewood
- High: Ponderosa
- District: Douglas RE-1
Source: REcolorado. This data may not be complete. We recommend contacting the local school district to confirm school assignments for this home.
Get a cash offer in 3 minutes
Find out how much your home could sell for in as little as 3 minutes with a no-obligation cash offer.
Estimated market value
$671,500
Get a cash offer in 3 minutes
Find out how much your home could sell for in as little as 3 minutes with a no-obligation cash offer.
Estimated market value
$671,500


