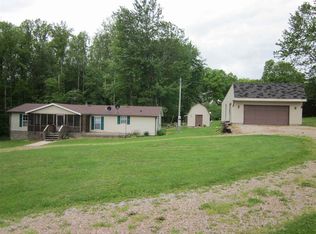Sold
$250,000
6124 Pleasant Hill Rd, Spencer, IN 47460
3beds
1,976sqft
Residential, Single Family Residence
Built in 1997
6.42 Acres Lot
$310,400 Zestimate®
$127/sqft
$2,188 Estimated rent
Home value
$310,400
$292,000 - $332,000
$2,188/mo
Zestimate® history
Loading...
Owner options
Explore your selling options
What's special
Heaven Has A View!! Nestled back on 6.4 acres off a secluded drive, sits this totally updated 3 bedroom, 2 bath home that checks all of the boxes. Gorgeous sunken living room with huge window, eat-in country kitchen featuring easy-care laminate flooring, lots of oak cabinetry and all appliances, updated bath, brand new carpet and paint throughout, newer windows & siding, upstairs master suite with spacious private bath, lots of storage room, home office/bonus room and deck perfect for morning coffee. Plus, enjoy the huge covered front porch, meandering creek, woods and 320 sqft barn with animal partition and chicken coop in rear. HOME!!
Zillow last checked: 8 hours ago
Listing updated: June 23, 2023 at 07:09am
Listing Provided by:
Patsy Coffey 317-281-3413,
Keller Williams Indy Metro S,
Mark Coffey 317-400-9258,
Keller Williams Indy Metro S
Bought with:
Debra Watson
Innovative Home Realty
Source: MIBOR as distributed by MLS GRID,MLS#: 21922642
Facts & features
Interior
Bedrooms & bathrooms
- Bedrooms: 3
- Bathrooms: 2
- Full bathrooms: 2
- Main level bathrooms: 1
- Main level bedrooms: 2
Primary bedroom
- Level: Upper
- Area: 182 Square Feet
- Dimensions: 14x13
Bedroom 2
- Level: Main
- Area: 130 Square Feet
- Dimensions: 13x10
Bedroom 3
- Level: Main
- Area: 120 Square Feet
- Dimensions: 12x10
Bonus room
- Level: Upper
- Area: 216 Square Feet
- Dimensions: 18x12
Dining room
- Features: Laminate Hardwood
- Level: Main
- Area: 91 Square Feet
- Dimensions: 13x07
Kitchen
- Features: Laminate Hardwood
- Level: Main
- Area: 117 Square Feet
- Dimensions: 13x09
Living room
- Level: Main
- Area: 391 Square Feet
- Dimensions: 23x17
Heating
- Heat Pump
Cooling
- Has cooling: Yes
Appliances
- Included: Dishwasher, Electric Oven, Refrigerator
Features
- Attic Access, Entrance Foyer, Eat-in Kitchen, Walk-In Closet(s)
- Windows: Skylight(s), Wood Work Painted
- Has basement: No
- Attic: Access Only
Interior area
- Total structure area: 1,976
- Total interior livable area: 1,976 sqft
- Finished area below ground: 0
Property
Features
- Levels: One and One Half
- Stories: 1
- Patio & porch: Covered, Deck
- Has view: Yes
- View description: Trees/Woods
Lot
- Size: 6.42 Acres
- Features: Irregular Lot, Rural - Not Subdivision, Wooded
Details
- Additional structures: Barn Storage
- Parcel number: 601129200360000022
- Special conditions: Sales Disclosure On File
Construction
Type & style
- Home type: SingleFamily
- Property subtype: Residential, Single Family Residence
Materials
- Vinyl Siding
- Foundation: Slab
Condition
- Updated/Remodeled
- New construction: No
- Year built: 1997
Utilities & green energy
- Water: Private Well
Community & neighborhood
Location
- Region: Spencer
- Subdivision: No Subdivision
Price history
| Date | Event | Price |
|---|---|---|
| 6/23/2023 | Sold | $250,000$127/sqft |
Source: | ||
| 5/29/2023 | Pending sale | $250,000$127/sqft |
Source: | ||
| 5/22/2023 | Listed for sale | $250,000+96.1%$127/sqft |
Source: | ||
| 3/30/2023 | Sold | $127,500-20.3%$65/sqft |
Source: Public Record | ||
| 3/11/2023 | Pending sale | $160,000$81/sqft |
Source: | ||
Public tax history
| Year | Property taxes | Tax assessment |
|---|---|---|
| 2024 | $1,571 +10.2% | $229,600 +5.8% |
| 2023 | $1,425 +15.5% | $217,100 +17.8% |
| 2022 | $1,234 +19.9% | $184,300 +23.1% |
Find assessor info on the county website
Neighborhood: 47460
Nearby schools
GreatSchools rating
- 7/10Patricksburg Elementary SchoolGrades: PK-6Distance: 4.5 mi
- 7/10Owen Valley Middle SchoolGrades: 7-8Distance: 5.4 mi
- 4/10Owen Valley Community High SchoolGrades: 9-12Distance: 5.4 mi
Schools provided by the listing agent
- Middle: Owen Valley Middle School
- High: Owen Valley Community High School
Source: MIBOR as distributed by MLS GRID. This data may not be complete. We recommend contacting the local school district to confirm school assignments for this home.

Get pre-qualified for a loan
At Zillow Home Loans, we can pre-qualify you in as little as 5 minutes with no impact to your credit score.An equal housing lender. NMLS #10287.
