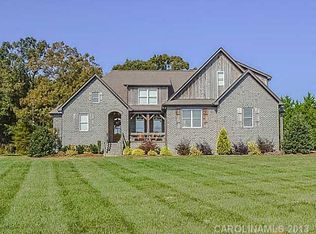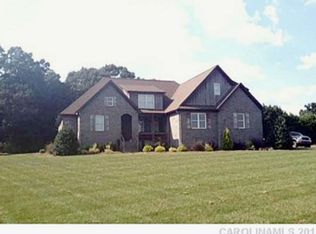Closed
$565,000
6124 Old Goldmine Rd, Marshville, NC 28103
3beds
2,977sqft
Single Family Residence
Built in 1999
5 Acres Lot
$648,900 Zestimate®
$190/sqft
$2,431 Estimated rent
Home value
$648,900
$610,000 - $694,000
$2,431/mo
Zestimate® history
Loading...
Owner options
Explore your selling options
What's special
Sprawling Brick Ranch on 5 ac- w/full covered front porch-tons of upgrades-frch doors lead to a huge grt rm w/10' ceilings - 9' throughout rest of home- DR w/ built ins- brkfst rm w/ frch doors to rear porch - XLRG KIT w/ tons of cabinets - 9' island w/smooth top 6 burner downdraft - ss APPLS. Dbl Oven w/ warming drawer, ss Fridge, d/w - newer granite tops & backsplash - Primary is XLRG w/ trey ceilings & hrwd flrs - 2 LRG wic & huge bath with jacuzzi soak tub & XLRG tiled shower w/seat- 3 Linen closets - LRG secondary bedrooms -- Frch doors to office w/ built in shelves - Main bath w/ deep tub and custom tiled surround - High Quality Pella Windows and Doors w/ multi lock sys - Hrwd floors throughout- - designer see through gas fp between grtrm and brkfst- fenced rear yard- Rear patio w/firepit - 2 car detached garage, 2 hot water tanks- whole house generator- custom milled moldings throughout - fresh paint- Fully encapsulated crawl space - 30 x 24 wired workshop/ water
Zillow last checked: 8 hours ago
Listing updated: October 12, 2023 at 07:47am
Listing Provided by:
Donna L Richards donna.richards@allentate.com,
Allen Tate Wesley Chapel
Bought with:
Bennett Dee
Costello Real Estate and Investments Fort Mill LLC
Source: Canopy MLS as distributed by MLS GRID,MLS#: 4057376
Facts & features
Interior
Bedrooms & bathrooms
- Bedrooms: 3
- Bathrooms: 2
- Full bathrooms: 2
- Main level bedrooms: 3
Primary bedroom
- Features: Attic Stairs Pulldown, Ceiling Fan(s), Garden Tub, Split BR Plan, Storage, Tray Ceiling(s), Walk-In Closet(s), Other - See Remarks
- Level: Main
Primary bedroom
- Level: Main
Bedroom s
- Features: Ceiling Fan(s), Other - See Remarks
- Level: Main
Bedroom s
- Features: Ceiling Fan(s), Other - See Remarks
- Level: Main
Bedroom s
- Level: Main
Bedroom s
- Level: Main
Bathroom full
- Level: Main
Bathroom full
- Level: Main
Bathroom full
- Level: Main
Bathroom full
- Level: Main
Breakfast
- Features: Ceiling Fan(s), Other - See Remarks
- Level: Main
Breakfast
- Level: Main
Dining room
- Features: Built-in Features, Other - See Remarks
- Level: Main
Dining room
- Level: Main
Great room
- Features: Ceiling Fan(s), Open Floorplan, Split BR Plan, Other - See Remarks
- Level: Main
Great room
- Level: Main
Kitchen
- Features: Breakfast Bar, Built-in Features, Kitchen Island, Storage, Other - See Remarks
- Level: Main
Kitchen
- Level: Main
Laundry
- Features: Storage
- Level: Main
Laundry
- Level: Main
Other
- Level: Main
Other
- Level: Main
Office
- Features: Ceiling Fan(s)
- Level: Main
Office
- Level: Main
Heating
- Forced Air, Propane
Cooling
- Central Air
Appliances
- Included: Convection Oven, Dishwasher, Double Oven, Down Draft, Electric Cooktop, Electric Oven, Electric Water Heater, Microwave, Plumbed For Ice Maker, Refrigerator, Self Cleaning Oven, Wall Oven, Warming Drawer
- Laundry: Mud Room
Features
- Breakfast Bar, Built-in Features, Soaking Tub, Kitchen Island, Open Floorplan, Pantry, Storage, Tray Ceiling(s)(s), Walk-In Closet(s), Other - See Remarks
- Flooring: Carpet, Tile, Wood
- Doors: French Doors, Insulated Door(s)
- Windows: Insulated Windows
- Has basement: No
- Attic: Pull Down Stairs
- Fireplace features: Gas Log, Gas Starter, Great Room, Keeping Room, Propane, Other - See Remarks
Interior area
- Total structure area: 2,977
- Total interior livable area: 2,977 sqft
- Finished area above ground: 2,977
- Finished area below ground: 0
Property
Parking
- Total spaces: 6
- Parking features: Circular Driveway, Driveway, Detached Garage, Garage Door Opener, Garage Faces Side, Keypad Entry, Garage on Main Level
- Garage spaces: 2
- Uncovered spaces: 4
Features
- Levels: One
- Stories: 1
- Patio & porch: Covered, Front Porch, Patio, Porch, Side Porch
- Exterior features: Fire Pit, Storage, Other - See Remarks
- Fencing: Back Yard,Fenced,Privacy,Wood
Lot
- Size: 5 Acres
- Features: Corner Lot, Level
Details
- Additional structures: Outbuilding, Shed(s), Other
- Parcel number: 01105002B
- Zoning: AF8
- Special conditions: Auction
- Other equipment: Fuel Tank(s), Generator
Construction
Type & style
- Home type: SingleFamily
- Architectural style: Ranch
- Property subtype: Single Family Residence
Materials
- Brick Full
- Foundation: Crawl Space, Other - See Remarks
- Roof: Shingle
Condition
- New construction: No
- Year built: 1999
Utilities & green energy
- Sewer: Septic Installed
- Water: Well
- Utilities for property: Cable Available, Electricity Connected, Phone Connected, Propane, Satellite Internet Available, Underground Power Lines, Wired Internet Available
Community & neighborhood
Security
- Security features: Carbon Monoxide Detector(s), Smoke Detector(s)
Location
- Region: Marshville
- Subdivision: none
Other
Other facts
- Listing terms: Cash,Conventional,FHA,NC Bond,USDA Loan,VA Loan
- Road surface type: Gravel, Paved
Price history
| Date | Event | Price |
|---|---|---|
| 10/6/2023 | Sold | $565,000-1.7%$190/sqft |
Source: | ||
| 6/23/2023 | Price change | $575,000-4.2%$193/sqft |
Source: | ||
| 3/21/2023 | Listed for sale | $599,900+34.8%$202/sqft |
Source: | ||
| 5/22/2020 | Sold | $445,000-1.1%$149/sqft |
Source: | ||
| 4/9/2020 | Pending sale | $450,000$151/sqft |
Source: Allen Tate Wesley Chapel #3604874 Report a problem | ||
Public tax history
| Year | Property taxes | Tax assessment |
|---|---|---|
| 2025 | $2,860 -1.7% | $570,700 +29.7% |
| 2024 | $2,911 +1% | $440,000 |
| 2023 | $2,882 | $440,000 |
Find assessor info on the county website
Neighborhood: 28103
Nearby schools
GreatSchools rating
- 8/10Marshville Elementary SchoolGrades: PK-5Distance: 4.3 mi
- 6/10East Union Middle SchoolGrades: 6-8Distance: 5 mi
- 4/10Forest Hills High SchoolGrades: 9-12Distance: 6.3 mi
Schools provided by the listing agent
- Elementary: Marshville
- Middle: East Union
- High: Forest Hills
Source: Canopy MLS as distributed by MLS GRID. This data may not be complete. We recommend contacting the local school district to confirm school assignments for this home.
Get a cash offer in 3 minutes
Find out how much your home could sell for in as little as 3 minutes with a no-obligation cash offer.
Estimated market value$648,900
Get a cash offer in 3 minutes
Find out how much your home could sell for in as little as 3 minutes with a no-obligation cash offer.
Estimated market value
$648,900

