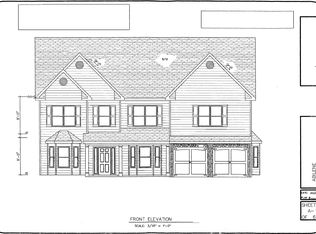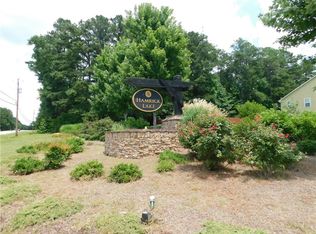Closed
$567,000
6124 Locklear Way, Douglasville, GA 30134
6beds
6,157sqft
Single Family Residence, Residential
Built in 2007
0.36 Acres Lot
$552,500 Zestimate®
$92/sqft
$3,723 Estimated rent
Home value
$552,500
$470,000 - $646,000
$3,723/mo
Zestimate® history
Loading...
Owner options
Explore your selling options
What's special
Come see this beautifully renovated 6 bedroom, 4 bath home, with fully finished basement and oversized fenced in yard, brand NEW ROOF, and two new HVAC systems. This home exudes natural lighting through out, w/ 10+ ft foyer entrance. As you enter your new home, you will notice the 12+ formal dining area w/ bay windows facing your large front yard and finished w/ luxury lighting fixtures.Adjacent to the formal dining room you will find an additional sitting room w/bay windows and open floor plan leading into the living room w/ a custom tiled fireplace. You will notice an additional bedroom w/ full bathroom on the main level. Head into your exquisite chefs kitchen completed with recess lighting, 36in cabinets, stone backsplash, custom quartz countertops, brand new stainless steel appliances, and expansive kitchen island over looking the family room and backyard. Step outside on your deck that overlooks your large ,level fenced in yard w/shed for additional storage and kennel w/ plenty of plush green grass for any sized family. Upstairs you will find your spacious loft area , three generously sized secondary bedrooms with full bathroom and laundry room. Head through your double doors to your primary suite ,complete w/ additional fireplace and sitting area. Your master bathroom will not disappoint, w/ jetted whirlpool soaking tube and stone tiled shower , double vanity sinks and double walk-in closet space. Travel downstairs to your custom basement w/ bar , theatre, bedroom, full bath and living area. Completed in 2022,the completely renovated basement is finished w/ waterproof LVP flooring, custom wood tip bar designed to comfortably seat 6, w/built-in keg. Enter your home theatre with massive 150-inch screen, top of the line sound system perfect for entertaining.
Zillow last checked: 8 hours ago
Listing updated: April 09, 2025 at 10:55pm
Listing Provided by:
Kayla Dieppa,
Nexus Realty Group
Bought with:
Molley Blakeley, 440487
Dwelli Inc.
Source: FMLS GA,MLS#: 7523061
Facts & features
Interior
Bedrooms & bathrooms
- Bedrooms: 6
- Bathrooms: 5
- Full bathrooms: 5
- Main level bathrooms: 1
- Main level bedrooms: 1
Primary bedroom
- Features: In-Law Floorplan, Oversized Master, Sitting Room
- Level: In-Law Floorplan, Oversized Master, Sitting Room
Bedroom
- Features: In-Law Floorplan, Oversized Master, Sitting Room
Primary bathroom
- Features: Double Vanity, Separate Tub/Shower, Soaking Tub, Whirlpool Tub
Dining room
- Features: Seats 12+, Separate Dining Room
Kitchen
- Features: Country Kitchen, Eat-in Kitchen, Kitchen Island, Pantry Walk-In, Stone Counters, View to Family Room, Other
Heating
- Central, Other
Cooling
- Ceiling Fan(s), Central Air
Appliances
- Included: Dishwasher, Disposal
- Laundry: Laundry Room, Upper Level
Features
- Double Vanity, Entrance Foyer, Entrance Foyer 2 Story, High Speed Internet, Recessed Lighting, Sound System, Vaulted Ceiling(s), Walk-In Closet(s)
- Flooring: Carpet, Laminate, Luxury Vinyl, Tile
- Windows: Wood Frames
- Basement: Exterior Entry,Finished,Finished Bath,Full,Walk-Out Access
- Number of fireplaces: 2
- Fireplace features: Gas Starter
- Common walls with other units/homes: No Common Walls
Interior area
- Total structure area: 6,157
- Total interior livable area: 6,157 sqft
Property
Parking
- Total spaces: 2
- Parking features: Garage, Garage Faces Front
- Garage spaces: 2
Accessibility
- Accessibility features: None
Features
- Levels: Two
- Stories: 2
- Patio & porch: Deck, Front Porch, Rear Porch
- Exterior features: Private Yard
- Pool features: None
- Has spa: Yes
- Spa features: Bath, None
- Fencing: Back Yard
- Has view: Yes
- View description: Neighborhood
- Waterfront features: None
- Body of water: None
Lot
- Size: 0.36 Acres
- Features: Back Yard, Cul-De-Sac, Front Yard
Details
- Additional structures: Kennel/Dog Run, Shed(s)
- Parcel number: 01650250085
- Other equipment: Home Theater
- Horse amenities: None
Construction
Type & style
- Home type: SingleFamily
- Architectural style: Craftsman
- Property subtype: Single Family Residence, Residential
Materials
- Stone
- Foundation: Pillar/Post/Pier
- Roof: Composition
Condition
- Resale
- New construction: No
- Year built: 2007
Utilities & green energy
- Electric: 220 Volts in Laundry
- Sewer: Public Sewer
- Water: Public
- Utilities for property: Cable Available, Electricity Available, Natural Gas Available, Phone Available, Sewer Available, Underground Utilities, Water Available
Green energy
- Energy efficient items: None
- Energy generation: None
Community & neighborhood
Security
- Security features: Fire Alarm, Security System Leased
Community
- Community features: Dog Park, Near Shopping, Other
Location
- Region: Douglasville
- Subdivision: Hamrick Lake
HOA & financial
HOA
- Has HOA: Yes
- HOA fee: $350 annually
Other
Other facts
- Road surface type: Paved
Price history
| Date | Event | Price |
|---|---|---|
| 4/2/2025 | Sold | $567,000+1.4%$92/sqft |
Source: | ||
| 3/4/2025 | Pending sale | $559,000$91/sqft |
Source: | ||
| 2/19/2025 | Price change | $559,000-6.7%$91/sqft |
Source: | ||
| 2/18/2025 | Price change | $599,000+5.3%$97/sqft |
Source: | ||
| 2/17/2025 | Price change | $569,000-5%$92/sqft |
Source: | ||
Public tax history
| Year | Property taxes | Tax assessment |
|---|---|---|
| 2024 | $6,415 -1.1% | $203,880 |
| 2023 | $6,484 +56.2% | $203,880 +46.5% |
| 2022 | $4,150 +2.8% | $139,160 +2.2% |
Find assessor info on the county website
Neighborhood: 30134
Nearby schools
GreatSchools rating
- 7/10Winston Elementary SchoolGrades: K-5Distance: 1.3 mi
- 6/10Mason Creek Middle SchoolGrades: 6-8Distance: 2.2 mi
- 5/10Douglas County High SchoolGrades: 9-12Distance: 3.1 mi
Schools provided by the listing agent
- Elementary: Winston
- Middle: Mason Creek
- High: Douglas County
Source: FMLS GA. This data may not be complete. We recommend contacting the local school district to confirm school assignments for this home.
Get a cash offer in 3 minutes
Find out how much your home could sell for in as little as 3 minutes with a no-obligation cash offer.
Estimated market value
$552,500
Get a cash offer in 3 minutes
Find out how much your home could sell for in as little as 3 minutes with a no-obligation cash offer.
Estimated market value
$552,500

