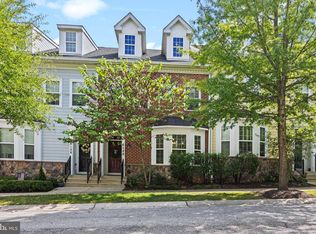Exceptional opportunity to own in the highly desirable community of Shipley's Grant! Welcome to this elegant 3 bedroom, 3 full, 1 half bath Cooper model boasting over 2300 square feet of finished living space. This light filled energy star certified townhome has been meticulously maintained, offering 3 finished levels, large profile crown molding, 9ft ceilings, fresh neutral paint and gleaming hardwood floors. The main level features a spacious open foyer and a bright and sunny main level living room boasting abundant natural light and a gas fireplace which is the focal point of this spacious room. There is a formal elegant dining room, an exceptional butler's pantry and a chef inspired gourmet kitchen with stainless appliances, granite counters, stunning 42-inch cabinets, a large center island with an elevated breakfast bar, recessed lighting and gas cooking. On the upper level, the fabulous owner's suite offer 2 walk-in closets, a luxury bath with a garden soaking tub, dual sink vanity and a separate glass-enclosed shower. The upper level includes two additional bedrooms, a hall bath with double bowl sinks, and convenient upper level laundry. The lower level recreation room (18x23) can easily accommodate gaming and card tables, billiards or ping-pong, plus there is a full bath and a 20x16 phenomenal storage room. The private rear courtyard is perfect for grilling, gardening, entertaining or simply relaxing, plus there is a wonderful detached rear entry 2 car garage. The community of Shipley's Grant offers community pools, a clubhouse, playground/tot lot, walking/biking paths and a delightful firepit area for gathering with friends or family. Enjoy local shops, restaurants and all major conveniences! See why Ellicott City was voted in the top 50 best cities to live in America (Money Magazine). Conveniently located between Baltimore & DC with easy access to 95, Route 29, 295 & Rt 1, as well as only 15 minutes from the MARC station and BWI. Easy commute to Johns Hopkins, NSA, Ft Meade, APL and University of Maryland plus all of Howard County's wonderful opportunities!
This property is off market, which means it's not currently listed for sale or rent on Zillow. This may be different from what's available on other websites or public sources.
