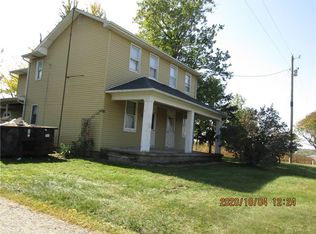Sold for $525,000
$525,000
6124 E State Rte #40, Lewisburg, OH 45338
1beds
1,307sqft
Single Family Residence
Built in 1978
53.23 Acres Lot
$526,700 Zestimate®
$402/sqft
$1,261 Estimated rent
Home value
$526,700
Estimated sales range
Not available
$1,261/mo
Zestimate® history
Loading...
Owner options
Explore your selling options
What's special
Explore the potential of this 53.228-acre property, combining productive acreage, scenic surroundings, and a modest one-bedroom cabin. The cabin offers heat, running water, and a large back deck overlooking a spring-fed creek—perfect for a weekend escape or this home could be a full-time residence with some repairs and updates. The plumbing and electrical systems are due for improvement.
Roughly 20 acres are currently in active crop production. The farmer holds rights to this year’s harvest and is open to continuing the lease with the new owner. An additional 8-acre field was most recently used for dirt bike trails, but it could be reverted back to cropland. There’s also a grassy area that may support hay production or other agricultural uses.
With a mix of tillable acreage, natural beauty, and flexible land use, this property offers a rare opportunity for investment, recreation, or a peaceful rural lifestyle. Three miles west of the Wolf Creek Rail Bike trail and convenient to Rt 40 and I 70.
All room sizes are approximate, please rely on your own measurements. For land use, building options and all related questions, the buyer will need to do their due diligence with the county and the township. The home and outbuildings are being sold "AS IS" to settle an estate. Water suppoly comes from a spring with a well pump.
Zillow last checked: 8 hours ago
Listing updated: October 10, 2025 at 11:09am
Listed by:
Alice Kompar (866)212-4991,
eXp Realty
Bought with:
Sharon Kuntz, 2015004041
eXp Realty
Source: DABR MLS,MLS#: 936823 Originating MLS: Dayton Area Board of REALTORS
Originating MLS: Dayton Area Board of REALTORS
Facts & features
Interior
Bedrooms & bathrooms
- Bedrooms: 1
- Bathrooms: 2
- Full bathrooms: 1
- 1/2 bathrooms: 1
- Main level bathrooms: 1
Bedroom
- Level: Main
- Dimensions: 12 x 12
Dining room
- Level: Main
- Dimensions: 15 x 10
Family room
- Level: Main
- Dimensions: 18 x 18
Kitchen
- Level: Main
- Dimensions: 8 x 9
Living room
- Level: Main
- Dimensions: 15 x 18
Other
- Level: Main
- Dimensions: 9 x 8
Utility room
- Level: Main
- Dimensions: 6 x 10
Heating
- Forced Air, Propane
Cooling
- None
Appliances
- Included: Refrigerator
Features
- Ceiling Fan(s)
- Basement: Crawl Space
- Number of fireplaces: 1
- Fireplace features: One, Wood Burning
Interior area
- Total structure area: 1,307
- Total interior livable area: 1,307 sqft
Property
Parking
- Parking features: No Garage
Features
- Levels: One
- Stories: 1
- Exterior features: Storage
Lot
- Size: 53.23 Acres
- Dimensions: 53.228
Details
- Additional structures: Shed(s)
- Parcel number: D14732630000002000
- Zoning: Agricultural
- Zoning description: Agricultural
Construction
Type & style
- Home type: SingleFamily
- Architectural style: Other
- Property subtype: Single Family Residence
Materials
- Other
- Foundation: Slab
Condition
- Year built: 1978
Utilities & green energy
- Sewer: Septic Tank
- Utilities for property: Septic Available
Community & neighborhood
Location
- Region: Lewisburg
Price history
| Date | Event | Price |
|---|---|---|
| 10/10/2025 | Sold | $525,000$402/sqft |
Source: | ||
| 9/13/2025 | Pending sale | $525,000$402/sqft |
Source: DABR MLS #942398 Report a problem | ||
| 8/28/2025 | Price change | $525,000-4.5%$402/sqft |
Source: | ||
| 8/15/2025 | Price change | $550,000-4.6%$421/sqft |
Source: | ||
| 8/6/2025 | Listed for sale | $576,800$441/sqft |
Source: | ||
Public tax history
Tax history is unavailable.
Neighborhood: 45338
Nearby schools
GreatSchools rating
- 4/10Tri-County North Elementary SchoolGrades: PK-4Distance: 1.1 mi
- 5/10Tri-County North Middle SchoolGrades: 5-8Distance: 1.1 mi
- 7/10Tri-County North High SchoolGrades: 9-12Distance: 1.1 mi
Schools provided by the listing agent
- District: Tri County North
Source: DABR MLS. This data may not be complete. We recommend contacting the local school district to confirm school assignments for this home.
Get pre-qualified for a loan
At Zillow Home Loans, we can pre-qualify you in as little as 5 minutes with no impact to your credit score.An equal housing lender. NMLS #10287.
