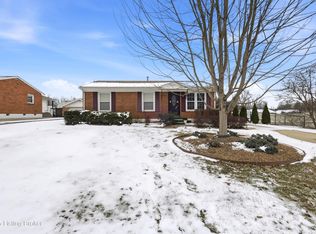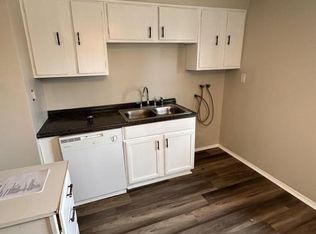Located in a sought after neighborhood of the 40229. At only minutes from the Preston Crossing movie theater, Lowes, all shopping centers of the area, and just seconds from the Gene Snyder. This property has many updates: new flooring, freshly painted, remodeled kitchen cabinets, stainless steel appliances, updated bathrooms, replacement windows, etc. fully finished basement with the full bath, family room, and a room with a closet. Large 2 ½ garage, large backyard. Come check it out soon; it won't last!
This property is off market, which means it's not currently listed for sale or rent on Zillow. This may be different from what's available on other websites or public sources.

