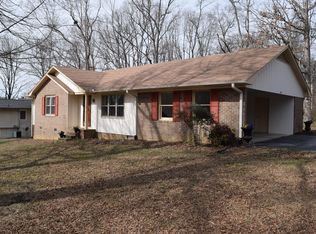Sold for $250,000 on 08/31/23
$250,000
6124 Ashbrook Cir, Archdale, NC 27263
3beds
1,525sqft
Stick/Site Built, Residential, Single Family Residence
Built in 1972
0.32 Acres Lot
$272,000 Zestimate®
$--/sqft
$1,635 Estimated rent
Home value
$272,000
$258,000 - $286,000
$1,635/mo
Zestimate® history
Loading...
Owner options
Explore your selling options
What's special
3 Bedroom, 1.5 Bathroom Split Level home on a great lot! Ideally located, this home is a short distance from Interstate 85 where you can easily reach multiple cities in the Triad. One of the perks of this home are the living area options! Just off the front entryway, there is an office or living room accented with French doors. Downstairs are two additional spaces, one with a fireplace creating a cozy den space and a secondary flex room which has been recently finished (permits not pulled for work in the front lower level room.) The home offers new carpet, fresh paint, and updated LVP flooring in the lower area of the home! Enjoy the screened-in back porch and patio area leading out to the fully fenced and shaded backyard area. The extra deep 2-car garage is ideal for additional storage space or multiple-car storage. Come fall in love with this home today!
Zillow last checked: 8 hours ago
Listing updated: April 11, 2024 at 08:53am
Listed by:
Morgan Bisanar 704-648-5906,
Redfin Corporation
Bought with:
Amy Klutz, 294036
NorthGroup Real Estate
Source: Triad MLS,MLS#: 1115567 Originating MLS: Winston-Salem
Originating MLS: Winston-Salem
Facts & features
Interior
Bedrooms & bathrooms
- Bedrooms: 3
- Bathrooms: 2
- Full bathrooms: 1
- 1/2 bathrooms: 1
Primary bedroom
- Level: Second
- Dimensions: 11 x 15.7
Bedroom 2
- Level: Second
- Dimensions: 10.1 x 13.2
Bedroom 3
- Level: Second
- Dimensions: 10.1 x 13.2
Den
- Level: Lower
- Dimensions: 17.5 x 13.2
Dining room
- Level: Main
- Dimensions: 9.5 x 10.7
Kitchen
- Level: Main
- Dimensions: 9 x 10.7
Living room
- Level: Main
- Dimensions: 15.2 x 11
Heating
- Baseboard, Ceiling, Fireplace(s), Electric, Propane
Cooling
- Central Air
Appliances
- Included: Microwave, Dishwasher, Disposal, Exhaust Fan, Electric Water Heater
- Laundry: Dryer Connection, Main Level, Washer Hookup
Features
- Beamed Ceilings, Built-in Features, Ceiling Fan(s), Dead Bolt(s)
- Flooring: Carpet, Laminate, Wood
- Basement: Crawl Space
- Number of fireplaces: 1
- Fireplace features: Blower Fan, Gas Log, Den
Interior area
- Total structure area: 1,525
- Total interior livable area: 1,525 sqft
- Finished area above ground: 1,261
- Finished area below ground: 264
Property
Parking
- Total spaces: 2
- Parking features: Garage, Driveway, Garage Door Opener, Attached
- Attached garage spaces: 2
- Has uncovered spaces: Yes
Features
- Levels: Multi/Split
- Exterior features: Garden
- Pool features: None
- Fencing: Fenced,Privacy
Lot
- Size: 0.32 Acres
- Dimensions: 99 x 143 x 99 x 143
Details
- Parcel number: 7728350281
- Zoning: R-40
- Special conditions: Owner Sale
- Other equipment: Sump Pump
Construction
Type & style
- Home type: SingleFamily
- Architectural style: Split Level
- Property subtype: Stick/Site Built, Residential, Single Family Residence
Materials
- Brick, Vinyl Siding
Condition
- Year built: 1972
Utilities & green energy
- Sewer: Septic Tank
- Water: Public
Community & neighborhood
Security
- Security features: Security Lights, Carbon Monoxide Detector(s), Smoke Detector(s)
Location
- Region: Archdale
- Subdivision: Ashbrook Woods
Other
Other facts
- Listing agreement: Exclusive Right To Sell
- Listing terms: Cash,Conventional
Price history
| Date | Event | Price |
|---|---|---|
| 8/31/2023 | Sold | $250,000-5.7% |
Source: | ||
| 8/17/2023 | Pending sale | $265,000 |
Source: | ||
| 8/10/2023 | Listed for sale | $265,000+40.2% |
Source: | ||
| 2/24/2023 | Sold | $189,000 |
Source: | ||
| 1/30/2023 | Pending sale | $189,000 |
Source: | ||
Public tax history
| Year | Property taxes | Tax assessment |
|---|---|---|
| 2024 | $1,354 | $217,800 +15.9% |
| 2023 | $1,354 +34.9% | $187,910 +63.9% |
| 2022 | $1,003 | $114,680 |
Find assessor info on the county website
Neighborhood: 27263
Nearby schools
GreatSchools rating
- 4/10Trindale ElementaryGrades: PK-5Distance: 1.6 mi
- 3/10Wheatmore Middle SchoolGrades: 6-8Distance: 1.7 mi
- 5/10Trinity HighGrades: 9-12Distance: 3.5 mi
Get a cash offer in 3 minutes
Find out how much your home could sell for in as little as 3 minutes with a no-obligation cash offer.
Estimated market value
$272,000
Get a cash offer in 3 minutes
Find out how much your home could sell for in as little as 3 minutes with a no-obligation cash offer.
Estimated market value
$272,000
