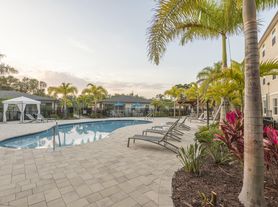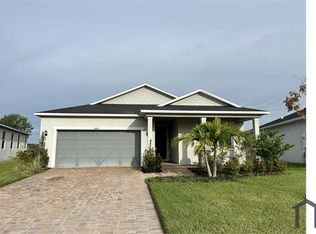Available for lease, this stunning single-story home built in 2014 blends modern comfort and convenience. Featuring a spacious great room, the home flows effortlessly into a well-equipped kitchen, perfect for daily living or entertaining. Step through sliding glass doors into a screened-in lanai with beautiful teak wood flooring.
The split floor plan offers privacy, with the expansive primary suite including an en-suite bath with dual sinks, a garden tub, and a separate shower. Additional amenities include a two-car garage, interior laundry room with washer and dryer, and a brand-new roof installed in April 2025.
The home is equipped with a highly efficient HVAC system, complete with a new unit, anti-mold lights, air purifier, and programmable thermostat. Recent air duct cleaning (2025) ensures excellent air quality.
The property also features thoughtful electrical upgrades, such as motion sensors, touch faucet, and a garage keypad. Lawn care is included in the rent for a beautifully maintained yard.
Conveniently located between downtown Sarasota and Bradenton, you're just minutes from shopping, dining, cultural attractions, the Sarasota-Bradenton International Airport, and world-class beaches.
Don't miss the chance to experience this beautiful home! Schedule a tour today!
Tenant responsible for utilities. No smoking allowed.
House for rent
Accepts Zillow applications
$2,450/mo
6124 35th Ct E, Bradenton, FL 34203
3beds
1,844sqft
Price may not include required fees and charges.
Single family residence
Available now
Cats, small dogs OK
Central air
In unit laundry
Attached garage parking
-- Heating
What's special
Screened-in lanaiEn-suite bathExpansive primary suiteGarden tubWell-equipped kitchenSpacious great roomSeparate shower
- 79 days |
- -- |
- -- |
Travel times
Facts & features
Interior
Bedrooms & bathrooms
- Bedrooms: 3
- Bathrooms: 2
- Full bathrooms: 2
Cooling
- Central Air
Appliances
- Included: Dishwasher, Dryer, Microwave, Oven, Refrigerator, Washer
- Laundry: In Unit
Features
- Flooring: Carpet, Tile
Interior area
- Total interior livable area: 1,844 sqft
Video & virtual tour
Property
Parking
- Parking features: Attached
- Has attached garage: Yes
- Details: Contact manager
Features
- Exterior features: Lawn Care included in rent
Details
- Parcel number: 1870002509
Construction
Type & style
- Home type: SingleFamily
- Property subtype: Single Family Residence
Community & HOA
Location
- Region: Bradenton
Financial & listing details
- Lease term: 1 Year
Price history
| Date | Event | Price |
|---|---|---|
| 10/15/2025 | Price change | $2,450-2%$1/sqft |
Source: Zillow Rentals | ||
| 9/23/2025 | Price change | $2,500-3.8%$1/sqft |
Source: Zillow Rentals | ||
| 8/2/2025 | Listed for rent | $2,600$1/sqft |
Source: Zillow Rentals | ||
| 7/21/2025 | Sold | $395,000-5.7%$214/sqft |
Source: | ||
| 6/25/2025 | Pending sale | $419,000$227/sqft |
Source: | ||

