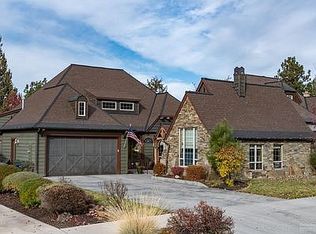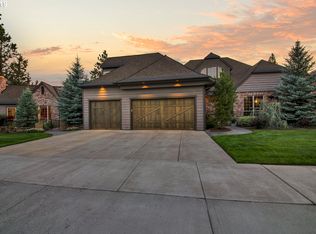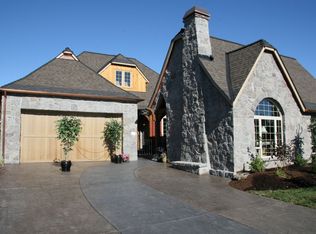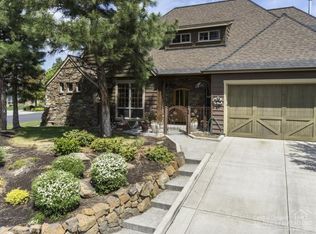Closed
$1,120,754
61237 Gorge View St, Bend, OR 97702
4beds
4baths
2,347sqft
Single Family Residence
Built in 2005
8,712 Square Feet Lot
$1,117,800 Zestimate®
$478/sqft
$3,372 Estimated rent
Home value
$1,117,800
$1.04M - $1.21M
$3,372/mo
Zestimate® history
Loading...
Owner options
Explore your selling options
What's special
Indulge in the extraordinary with this enchanting French Chateau-style residence nestled in the coveted SW Bend locale. Marvel at the impeccable craftsmanship adorning every corner, from the intricate timber-framed beams to the masterful blacksmith-forged ironwork, a testament to timeless elegance. A meticulously designed floor plan offers a harmonious balance with separation of bedrooms and office. Outside offers multiple areas to relax including a private covered patio overlooking the manicured backyard. Adding to the allure, a detached casita stands as a testament to versatility, offering endless possibilities for guest accommodations, a private studio, or a tranquil office space. The Mtn River Estates neighborhood is close to the Deschutes River Trail, the Brookswood Plaza and Bend's popular Old Mill District
Zillow last checked: 8 hours ago
Listing updated: February 10, 2026 at 04:07am
Listed by:
Keller Williams Realty Central Oregon 541-585-3760
Bought with:
Stellar Realty Northwest
Source: Oregon Datashare,MLS#: 220184162
Facts & features
Interior
Bedrooms & bathrooms
- Bedrooms: 4
- Bathrooms: 4
Heating
- Forced Air, Natural Gas
Cooling
- Central Air
Appliances
- Included: Dishwasher, Disposal, Microwave, Oven, Range, Range Hood, Refrigerator, Water Heater
Features
- Breakfast Bar, Built-in Features, Central Vacuum, Double Vanity, Enclosed Toilet(s), Kitchen Island, Open Floorplan, Pantry, Primary Downstairs, Soaking Tub, Solid Surface Counters, Stone Counters, Tile Shower, Vaulted Ceiling(s), Walk-In Closet(s), Wired for Sound
- Flooring: Hardwood, Tile
- Windows: Double Pane Windows
- Basement: None
- Has fireplace: Yes
- Fireplace features: Gas, Great Room, Outside, Wood Burning
- Common walls with other units/homes: No Common Walls
Interior area
- Total structure area: 2,027
- Total interior livable area: 2,347 sqft
Property
Parking
- Total spaces: 2
- Parking features: Attached, Driveway, Garage Door Opener
- Attached garage spaces: 2
- Has uncovered spaces: Yes
Features
- Levels: One
- Stories: 1
- Patio & porch: Patio
- Exterior features: Courtyard
Lot
- Size: 8,712 sqft
- Features: Landscaped, Level, Sprinkler Timer(s), Sprinklers In Front, Sprinklers In Rear
Details
- Additional structures: Guest House
- Parcel number: 243390
- Zoning description: RS
- Special conditions: Standard
Construction
Type & style
- Home type: SingleFamily
- Architectural style: Other
- Property subtype: Single Family Residence
Materials
- Frame
- Foundation: Stemwall
- Roof: Composition
Condition
- New construction: No
- Year built: 2005
Details
- Builder name: Jess Alway
Utilities & green energy
- Sewer: Public Sewer
- Water: Public
Community & neighborhood
Security
- Security features: Carbon Monoxide Detector(s), Smoke Detector(s)
Location
- Region: Bend
- Subdivision: Mtn River Estates
Other
Other facts
- Listing terms: Cash,Conventional,FHA
- Road surface type: Paved
Price history
| Date | Event | Price |
|---|---|---|
| 7/1/2024 | Sold | $1,120,754-0.4%$478/sqft |
Source: | ||
| 6/16/2024 | Pending sale | $1,125,000$479/sqft |
Source: | ||
| 6/7/2024 | Listed for sale | $1,125,000+181.3%$479/sqft |
Source: | ||
| 8/7/2009 | Sold | $400,000-48.7%$170/sqft |
Source: Public Record Report a problem | ||
| 2/14/2009 | Listed for sale | $779,900$332/sqft |
Source: Listhub #2807825 Report a problem | ||
Public tax history
| Year | Property taxes | Tax assessment |
|---|---|---|
| 2025 | $11,097 +3.9% | $656,770 +3% |
| 2024 | $10,677 +7.9% | $637,650 +6.1% |
| 2023 | $9,897 +4% | $601,050 |
Find assessor info on the county website
Neighborhood: Southwest Bend
Nearby schools
GreatSchools rating
- 7/10Pine Ridge Elementary SchoolGrades: K-5Distance: 0.3 mi
- 10/10Cascade Middle SchoolGrades: 6-8Distance: 0.9 mi
- 5/10Bend Senior High SchoolGrades: 9-12Distance: 2.9 mi
Schools provided by the listing agent
- Elementary: Pine Ridge Elem
- Middle: Cascade Middle
- High: Bend Sr High
Source: Oregon Datashare. This data may not be complete. We recommend contacting the local school district to confirm school assignments for this home.
Get pre-qualified for a loan
At Zillow Home Loans, we can pre-qualify you in as little as 5 minutes with no impact to your credit score.An equal housing lender. NMLS #10287.
Sell with ease on Zillow
Get a Zillow Showcase℠ listing at no additional cost and you could sell for —faster.
$1,117,800
2% more+$22,356
With Zillow Showcase(estimated)$1,140,156



