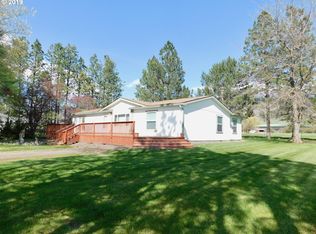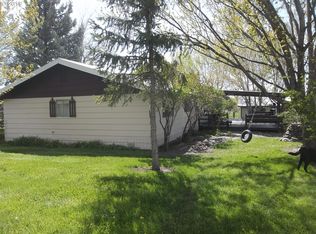Views of the valley and Mt. Fanny are what you get with this 3bd. 2ba. home on 4 acres just outside of Cove. Open kitchen, living room and dinning room in this 1620 sq. ft. home. Very nicely landscaped which includes a creek. Large shop with 1920 sq. ft. is a mechanic's dream, heated and insulated with a 2- post car hoist, office space and 3- 12 ft. roll up doors. Also two other large buildings that could be used for work shops or storage. Call today to see this property.
This property is off market, which means it's not currently listed for sale or rent on Zillow. This may be different from what's available on other websites or public sources.

