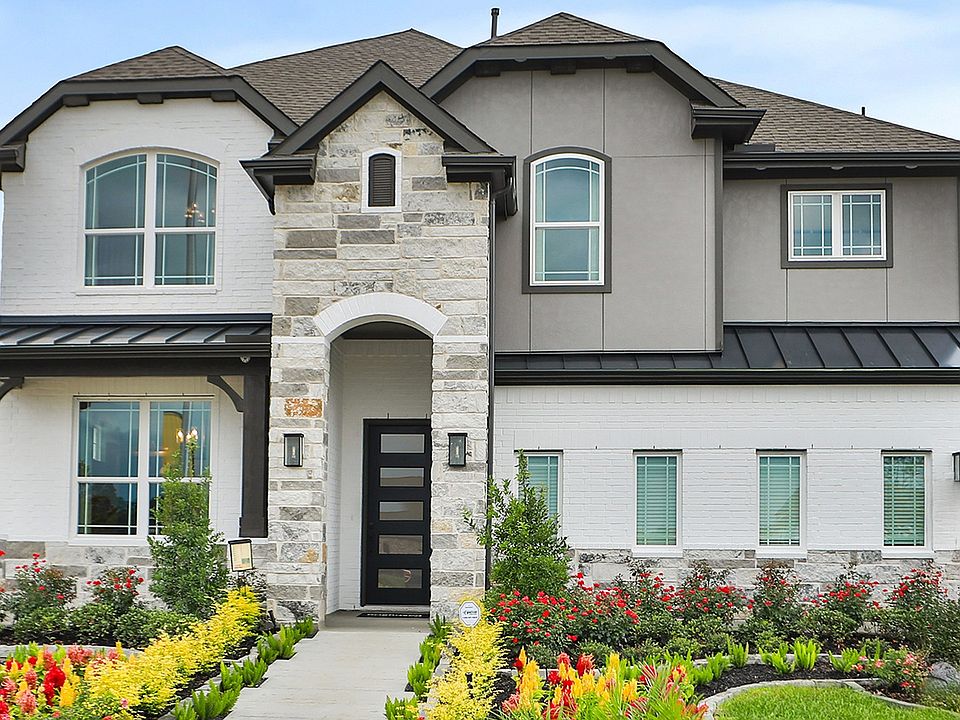Come visit Brightland Homes, the most popular premium builder in Katy Lakes! This vibrant master-planned community in Katy, TX offers scenic lakes and family-friendly amenities that create the perfect suburban retreat! Enjoy a junior Olympic pool, splash pad, playgrounds & easy access to top-rated Katy ISD schools, shopping, dining & major highways. This NEW construction Yale plan boasts 4 spacious bedrooms & 3 full baths. Designed with an open layout, the kitchen flows into the dining and living area, making it ideal for entertaining. The kitchen features sleek stainless-steel appliances, custom cabinets, & elegant omega stone countertops. The main living areas are finished with laminate flooring, with tile in the wet areas. The luxurious primary suite offers a soaking tub, walk-in shower, expansive closet, & dual vanities. Step outside to your backyard oasis, complete with sod, a sprinkler system & covered patio. Home is move-in ready!
New construction
Special offer
$435,990
6123 Waterman Lake Ln, Katy, TX 77493
4beds
2,806sqft
Single Family Residence
Built in 2025
7,588.15 Square Feet Lot
$-- Zestimate®
$155/sqft
$79/mo HOA
What's special
Splash padBackyard oasisJunior olympic poolCovered patioExpansive closetSoaking tubElegant omega stone countertops
Call: (936) 251-4201
- 155 days |
- 442 |
- 41 |
Zillow last checked: 8 hours ago
Listing updated: 18 hours ago
Listed by:
April Maki TREC #0524758 512-894-8910,
BrightLand Homes Brokerage
Source: HAR,MLS#: 97621839
Travel times
Schedule tour
Select your preferred tour type — either in-person or real-time video tour — then discuss available options with the builder representative you're connected with.
Facts & features
Interior
Bedrooms & bathrooms
- Bedrooms: 4
- Bathrooms: 3
- Full bathrooms: 3
Rooms
- Room types: Family Room, Utility Room
Primary bathroom
- Features: Primary Bath: Double Sinks, Primary Bath: Separate Shower, Primary Bath: Soaking Tub, Secondary Bath(s): Tub/Shower Combo
Kitchen
- Features: Kitchen Island, Kitchen open to Family Room, Pantry, Walk-in Pantry
Heating
- Natural Gas
Cooling
- Ceiling Fan(s), Electric
Appliances
- Included: ENERGY STAR Qualified Appliances, Disposal, Gas Oven, Microwave, Gas Cooktop, Dishwasher
- Laundry: Gas Dryer Hookup, Washer Hookup
Features
- Formal Entry/Foyer, High Ceilings, En-Suite Bath, Primary Bed - 1st Floor, Walk-In Closet(s)
- Flooring: Carpet, Laminate, Tile
- Doors: Insulated Doors
- Windows: Insulated/Low-E windows
- Has fireplace: No
Interior area
- Total structure area: 2,806
- Total interior livable area: 2,806 sqft
Property
Parking
- Total spaces: 2
- Parking features: Attached
- Attached garage spaces: 2
Features
- Stories: 1
- Patio & porch: Covered, Patio/Deck
- Exterior features: Sprinkler System
- Fencing: Back Yard
Lot
- Size: 7,588.15 Square Feet
- Dimensions: 60 x 126
- Features: Subdivided, 0 Up To 1/4 Acre
Details
- Parcel number: 1475990030011
Construction
Type & style
- Home type: SingleFamily
- Architectural style: Traditional
- Property subtype: Single Family Residence
Materials
- Blown-In Insulation, Brick, Stone, Wood Siding
- Foundation: Slab
- Roof: Composition
Condition
- New construction: Yes
- Year built: 2025
Details
- Builder name: DRB Homes
Utilities & green energy
- Water: Water District
Green energy
- Green verification: HERS Index Score
- Energy efficient items: Attic Vents, Thermostat, HVAC, HVAC>13 SEER, Other Energy Features
Community & HOA
Community
- Subdivision: Katy Lakes
HOA
- Has HOA: Yes
- HOA fee: $950 annually
Location
- Region: Katy
Financial & listing details
- Price per square foot: $155/sqft
- Date on market: 6/16/2025
- Listing terms: Cash,Conventional,FHA,VA Loan
About the community
PoolPlaygroundLake
Welcome to Katy Lakes, a stunning master-planned community where DRB Homes is proud to be the only premium builder offering the most choices at the best price-along with a full design center experience to bring your vision to life. Nestled in the highly desirable Katy area, this scenic and established neighborhood combines small-town charm with convenient access to the energy and opportunity of Cypress and Houston.
Discover a lifestyle designed for both relaxation and connection. Meet friends and neighbors at the sunny splash pad, enjoy picnics at the park, or watch the kids play on the community playgrounds. Beautifully landscaped surroundings and inviting outdoor spaces make every day feel a little more peaceful. Families are drawn to the area's highly acclaimed Katy Independent School District, known for academic excellence and a tradition of preparing students for success.
Katy Lakes offers an ideal location northwest of Houston, just off TX-99, near I-10 and U.S. 290, ensuring easy commutes to major business districts and city attractions. Residents enjoy a thriving downtown Katy filled with local boutiques, dining, and community events. Outdoor enthusiasts will love spending time at Mary Jo Peckham Park, featuring walking trails, fishing ponds, and a community swimming pool-perfect for making lasting memories close to home.
DRB Homes offers a variety of thoughtfully designed one and two-story floor plans to suit every lifestyle. Each home features open-concept living areas, gourmet kitchens, and luxurious finishes, creating the perfect blend of comfort, function, and style. Live beautifully, live connected-find your dream home at Katy Lakes by DRB Homes, where value, quality, and design come together in perfect harmony!
DRB Advantage: Up to $20,000 Flex Cash
Move In Quick with Rates Options as Low as 2.99% | 5.883% APR* or Up to $20,000 Flex Cash! Use Toward Closing Costs and Rate Buydown View Homes! Build New with Up to $30,000 Flex Cash! Design and Structural Choices, Closing Costs, and Rate BuydownSource: DRB Homes

