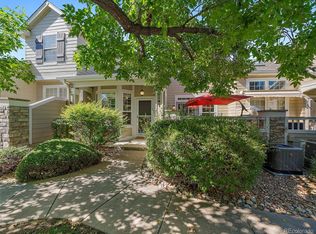This is a beautifully maintained executive townhome in the popular Highlands Ranch community*It is conveniently located near major thoroughfares yet quietly nestled in the center of the community*The floor plan is bright and open with oversized windows and high ceilings*Two bedrooms on the 2nd floor plus a loft which can be a study*Gleaming hardwoods on the main level*Display niches for your treasured artwork*Dining area*Open L-shaped recreation room in the basement offers varied possibilities for uses*Easy commute location only minutes to Park Meadows shopping area*Neighborhood walking paths through community parks
This property is off market, which means it's not currently listed for sale or rent on Zillow. This may be different from what's available on other websites or public sources.
