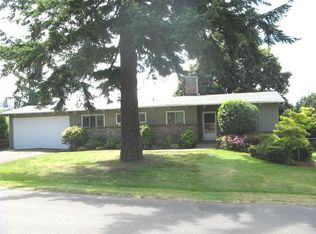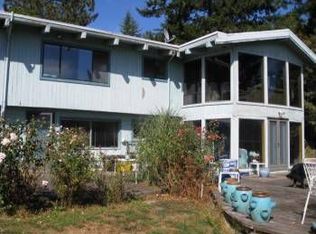Sold
$825,000
6123 SW Alfred St, Portland, OR 97219
5beds
3,049sqft
Residential, Single Family Residence
Built in 1957
0.3 Acres Lot
$817,600 Zestimate®
$271/sqft
$4,176 Estimated rent
Home value
$817,600
$760,000 - $883,000
$4,176/mo
Zestimate® history
Loading...
Owner options
Explore your selling options
What's special
This one of a kind mid-century daylight ranch is situated on a spacious .3-acre lot in a great, quiet neighborhood, offering a perfect blend of privacy and convenience in a centrally located area. With high-end finishes from renowned brands like Herman Miller, Schoolhouse Electric, and West Elm, the home showcases a thoughtful design where every detail has been meticulously chosen. Bathed in natural light, you’ll enjoy expansive territorial views that enhance its inviting atmosphere. The beautifully restored oak hardwood floors add warmth and character throughout. In the kitchen, bamboo cabinets and tasteful finishes complement the open layout of the main floor beautifully. Downstairs, discover a versatile flex space and don’t miss the hidden door that unveils a charming "speakeasy" family room—a delightful surprise for entertaining and relaxation! This one really is special.
Zillow last checked: 8 hours ago
Listing updated: March 28, 2025 at 04:50am
Listed by:
Ben Rezac 503-559-3041,
Opt
Bought with:
Rick Christensen, 201207197
Windermere Realty Trust
Source: RMLS (OR),MLS#: 24414216
Facts & features
Interior
Bedrooms & bathrooms
- Bedrooms: 5
- Bathrooms: 3
- Full bathrooms: 3
- Main level bathrooms: 2
Primary bedroom
- Features: Hardwood Floors, Closet, Ensuite
- Level: Main
- Area: 176
- Dimensions: 16 x 11
Bedroom 2
- Features: Hardwood Floors, Closet
- Level: Main
- Area: 110
- Dimensions: 11 x 10
Bedroom 3
- Features: Hardwood Floors, Closet
- Level: Main
- Area: 117
- Dimensions: 13 x 9
Bedroom 4
- Features: Wallto Wall Carpet
- Level: Lower
- Area: 130
- Dimensions: 10 x 13
Bedroom 5
- Features: Bookcases, Wallto Wall Carpet
- Level: Lower
- Area: 156
- Dimensions: 12 x 13
Dining room
- Features: Hardwood Floors
- Level: Main
- Area: 143
- Dimensions: 11 x 13
Family room
- Features: Fireplace, Sliding Doors, Cork Floor
- Level: Lower
- Area: 416
- Dimensions: 26 x 16
Kitchen
- Features: Dishwasher, Quartz, Tile Floor
- Level: Main
- Area: 120
- Width: 15
Living room
- Features: Bookcases, Fireplace, Hardwood Floors
- Level: Main
- Area: 260
- Dimensions: 20 x 13
Heating
- Forced Air, Fireplace(s)
Cooling
- Central Air
Appliances
- Included: Dishwasher, Disposal, Free-Standing Range, Free-Standing Refrigerator, Range Hood, Washer/Dryer, Electric Water Heater
Features
- Quartz, Bookcases, Closet, Pantry, Tile
- Flooring: Cork, Hardwood, Tile, Wall to Wall Carpet
- Doors: Sliding Doors
- Windows: Vinyl Frames
- Basement: Daylight,Finished,Full
- Number of fireplaces: 2
Interior area
- Total structure area: 3,049
- Total interior livable area: 3,049 sqft
Property
Parking
- Total spaces: 2
- Parking features: Driveway, Off Street, Garage Door Opener, Attached, Oversized
- Attached garage spaces: 2
- Has uncovered spaces: Yes
Features
- Stories: 2
- Patio & porch: Patio
- Exterior features: Garden, Yard
- Fencing: Fenced
- Has view: Yes
- View description: Territorial
Lot
- Size: 0.30 Acres
- Features: Corner Lot, Private, SqFt 10000 to 14999
Details
- Additional structures: ToolShed
- Parcel number: R291166
Construction
Type & style
- Home type: SingleFamily
- Architectural style: Daylight Ranch,Mid Century Modern
- Property subtype: Residential, Single Family Residence
Materials
- Brick, Lap Siding, Wood Siding
- Foundation: Concrete Perimeter
- Roof: Composition
Condition
- Resale
- New construction: No
- Year built: 1957
Utilities & green energy
- Gas: Gas
- Sewer: Public Sewer
- Water: Public
Community & neighborhood
Location
- Region: Portland
Other
Other facts
- Listing terms: Cash,Conventional,FHA,VA Loan
- Road surface type: Paved
Price history
| Date | Event | Price |
|---|---|---|
| 3/28/2025 | Sold | $825,000-0.5%$271/sqft |
Source: | ||
| 3/1/2025 | Pending sale | $829,000$272/sqft |
Source: | ||
| 2/27/2025 | Price change | $829,000-1.9%$272/sqft |
Source: | ||
| 11/15/2024 | Listed for sale | $845,000$277/sqft |
Source: | ||
| 11/8/2024 | Pending sale | $845,000$277/sqft |
Source: | ||
Public tax history
| Year | Property taxes | Tax assessment |
|---|---|---|
| 2025 | $11,600 +10% | $430,900 +9.2% |
| 2024 | $10,549 +4% | $394,630 +3% |
| 2023 | $10,143 +2.2% | $383,140 +3% |
Find assessor info on the county website
Neighborhood: Ashcreek
Nearby schools
GreatSchools rating
- 8/10Markham Elementary SchoolGrades: K-5Distance: 0.7 mi
- 8/10Jackson Middle SchoolGrades: 6-8Distance: 1.2 mi
- 8/10Ida B. Wells-Barnett High SchoolGrades: 9-12Distance: 3 mi
Schools provided by the listing agent
- Elementary: Markham
- Middle: Jackson
- High: Ida B Wells
Source: RMLS (OR). This data may not be complete. We recommend contacting the local school district to confirm school assignments for this home.
Get a cash offer in 3 minutes
Find out how much your home could sell for in as little as 3 minutes with a no-obligation cash offer.
Estimated market value$817,600
Get a cash offer in 3 minutes
Find out how much your home could sell for in as little as 3 minutes with a no-obligation cash offer.
Estimated market value
$817,600


