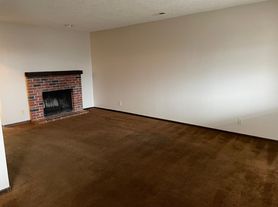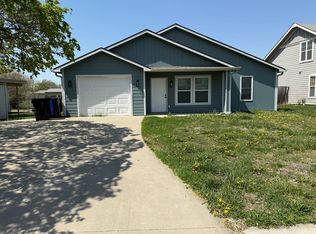Washburn Rural area, 1,910 sq ft large open floor plan, all on one level, with its own driveway and attached 2 car garage. Large kitchen and dining room combined which has a walk in pantry that serves as a shelter room should it be needed. Has a laundry room with washer/dryer hook ups. Large living room with a gas fireplace. Master bedroom has its own bath with 2 sinks, large soaking tub and separate shower; with large walk in closet. Bedrooms are separate of one another with living area in the middle. Other 2 bedrooms have nice sized closets. Nice quiet neighborhood within walking distance of Lauren's Bay / Blue Heron Bay and Park.
Renter responsible for all utilities. No smoking allowed. No pets permitted. Lease is one year term with rent due monthly on the first of each month
Townhouse for rent
Accepts Zillow applications
$1,895/mo
6123 SW 42nd Ln, Topeka, KS 66610
3beds
1,910sqft
Price may not include required fees and charges.
Townhouse
Available Thu Jan 1 2026
No pets
Central air
Hookups laundry
Attached garage parking
Forced air
What's special
All on one levelLarge soaking tubLarge walk in closetOwn drivewaySeparate showerWalk in pantryLarge open floor plan
- 30 days |
- -- |
- -- |
Zillow last checked: 10 hours ago
Listing updated: November 16, 2025 at 03:26pm
Travel times
Facts & features
Interior
Bedrooms & bathrooms
- Bedrooms: 3
- Bathrooms: 2
- Full bathrooms: 2
Heating
- Forced Air
Cooling
- Central Air
Appliances
- Included: Dishwasher, Microwave, Oven, Refrigerator, WD Hookup
- Laundry: Hookups
Features
- WD Hookup, Walk In Closet
- Flooring: Carpet, Hardwood
Interior area
- Total interior livable area: 1,910 sqft
Property
Parking
- Parking features: Attached
- Has attached garage: Yes
- Details: Contact manager
Features
- Exterior features: Heating system: Forced Air, No Utilities included in rent, Walk In Closet
Construction
Type & style
- Home type: Townhouse
- Property subtype: Townhouse
Building
Management
- Pets allowed: No
Community & HOA
Location
- Region: Topeka
Financial & listing details
- Lease term: 1 Year
Price history
| Date | Event | Price |
|---|---|---|
| 11/14/2025 | Listed for rent | $1,895$1/sqft |
Source: Zillow Rentals | ||
| 4/10/2025 | Listing removed | $1,895$1/sqft |
Source: Zillow Rentals | ||
| 3/24/2025 | Listed for rent | $1,895$1/sqft |
Source: Zillow Rentals | ||
Neighborhood: Lauren's Bay
Nearby schools
GreatSchools rating
- 8/10Jay Shideler Elementary SchoolGrades: K-6Distance: 1 mi
- 6/10Washburn Rural Middle SchoolGrades: 7-8Distance: 2.3 mi
- 8/10Washburn Rural High SchoolGrades: 9-12Distance: 2.2 mi

