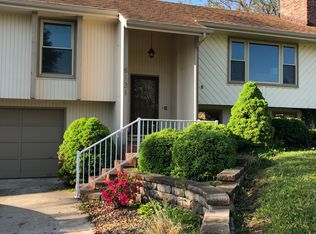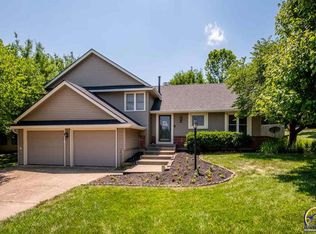Sold on 04/06/23
Price Unknown
6123 SW 21st Ter, Topeka, KS 66614
4beds
2,307sqft
Single Family Residence, Residential
Built in 1979
12,555 Acres Lot
$287,900 Zestimate®
$--/sqft
$2,221 Estimated rent
Home value
$287,900
$274,000 - $302,000
$2,221/mo
Zestimate® history
Loading...
Owner options
Explore your selling options
What's special
One of the cleanest and nicest homes available. Washburn Rural Schools with Bus service. Extra wide staircase at the front door (not your typical bi-level). Entrance makes a statement into this 4-bedroom, 2.5 bath home with 2 car garage. Fireplace in living room has a gas starter. Nice comfortable living room that opens into the kitchen and eating area. Nice large kitchen with island, deck off dining area and backyard full of beautiful plants. Hall bath and primary baths all updated. Large bedrooms. Downstairs has bedroom/office and large family room with wet bar to relax and enjoy company in front of the fireplace. Zero entry to garage. This one does NOT disappoint.
Zillow last checked: 8 hours ago
Listing updated: April 06, 2023 at 05:04pm
Listed by:
Janet Carter 785-221-3262,
Carter Realty
Bought with:
Tom Madl, AB00042305
Berkshire Hathaway First
Source: Sunflower AOR,MLS#: 227719
Facts & features
Interior
Bedrooms & bathrooms
- Bedrooms: 4
- Bathrooms: 3
- Full bathrooms: 2
- 1/2 bathrooms: 1
Primary bedroom
- Level: Upper
- Area: 196
- Dimensions: 14 x 14
Bedroom 2
- Level: Upper
- Area: 192.78
- Dimensions: 15.3 x 12.6
Bedroom 3
- Level: Upper
- Area: 171.36
- Dimensions: 14.4 x 11.9
Bedroom 4
- Level: Lower
- Area: 167.5
- Dimensions: 13.4 x1 2.5
Dining room
- Level: Upper
- Area: 131.3
- Dimensions: 13 x 10.10
Family room
- Level: Lower
- Area: 360
- Dimensions: 24 x 15
Kitchen
- Level: Upper
- Area: 225
- Dimensions: 15 x 15
Laundry
- Level: Lower
- Area: 156
- Dimensions: 13 x 12
Living room
- Level: Upper
- Area: 338.8
- Dimensions: 22 x 15.4
Heating
- Natural Gas, 90 + Efficiency
Cooling
- Central Air
Appliances
- Included: Electric Range, Dishwasher, Refrigerator, Disposal
- Laundry: Lower Level
Features
- Flooring: Vinyl, Carpet
- Basement: Concrete,Full,Partially Finished
- Number of fireplaces: 2
- Fireplace features: Two, Gas Starter, Family Room, Living Room
Interior area
- Total structure area: 2,307
- Total interior livable area: 2,307 sqft
- Finished area above ground: 1,742
- Finished area below ground: 565
Property
Parking
- Parking features: Attached
- Has attached garage: Yes
Features
- Patio & porch: Deck
Lot
- Size: 12,555 Acres
- Dimensions: 93 x 135
- Features: Sidewalk
Details
- Parcel number: R55014
- Special conditions: Standard,Arm's Length
Construction
Type & style
- Home type: SingleFamily
- Property subtype: Single Family Residence, Residential
Materials
- Frame
- Roof: Composition
Condition
- Year built: 1979
Utilities & green energy
- Water: Public
Community & neighborhood
Location
- Region: Topeka
- Subdivision: Brookfield Subd
Price history
| Date | Event | Price |
|---|---|---|
| 4/6/2023 | Sold | -- |
Source: | ||
| 2/25/2023 | Pending sale | $284,500$123/sqft |
Source: | ||
| 2/13/2023 | Listed for sale | $284,500$123/sqft |
Source: | ||
| 1/18/2013 | Sold | -- |
Source: Public Record | ||
Public tax history
| Year | Property taxes | Tax assessment |
|---|---|---|
| 2025 | -- | $31,555 +2% |
| 2024 | $4,836 +4.6% | $30,936 +5% |
| 2023 | $4,623 +29.3% | $29,463 +31.5% |
Find assessor info on the county website
Neighborhood: Brookfield
Nearby schools
GreatSchools rating
- 6/10Wanamaker Elementary SchoolGrades: PK-6Distance: 1.7 mi
- 6/10Washburn Rural Middle SchoolGrades: 7-8Distance: 4.9 mi
- 8/10Washburn Rural High SchoolGrades: 9-12Distance: 4.9 mi
Schools provided by the listing agent
- Elementary: Wanamaker Elementary School/USD 437
- Middle: Washburn Rural Middle School/USD 437
- High: Washburn Rural High School/USD 437
Source: Sunflower AOR. This data may not be complete. We recommend contacting the local school district to confirm school assignments for this home.

