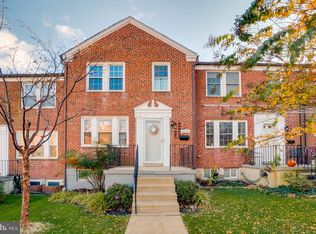Spectacular Academy Heights Gem! All the bells and whistles and then some. The pride of ownership is evident the minute you pull up to this house. Not one stone was left unturned in this renovation over the years. Attention to detail is evident at every turn. Custom built-ins in the living room with hardwood top and adjustable shelving, casement windows & crown molding. Large dining room boasting tons of natural light with granite breakfast bar, crown molding & chair rail. Upgraded kitchen with granite countertops, stainless steel appliances, upgraded 36" cabinets with molding, ceramic backsplash & recessed lighting. Enjoy your deck with custom built-in roof featuring skylights. Large master bedroom with hardwoods, closet organizers, crown molding and ceiling fan. All bedrooms have stunning hardwoods and ceiling fans. Pull down attic stairs. Amazing family room with 13' custom built-ins with granite top, upgraded plush carpet, 9 recessed lights, pantry closet and steps with built-in lighting. Large upgraded full bath with marble floor and shower, upgraded toilet and sink. Huge fully finished storage/laundry room with ceramic tile floor with walk out. Fabulous landscaped lot with a rose garden and Japanese maples. All double hung windows have been upgraded! New slate roof in the last 5 yrs and upgraded HVAC. Tankless gas fired hot water heater and so much more. Do not miss this one! Will not last long!
This property is off market, which means it's not currently listed for sale or rent on Zillow. This may be different from what's available on other websites or public sources.
