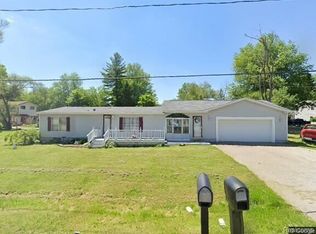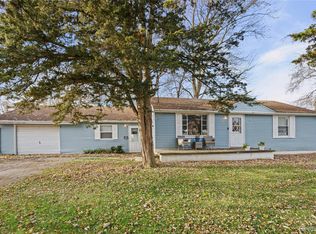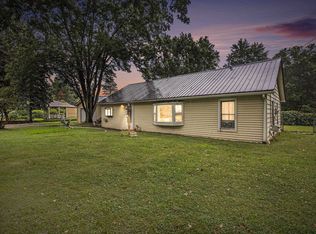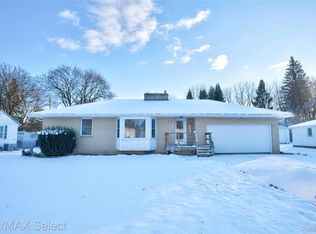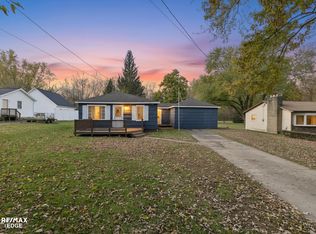This inviting split ranch home offers 4 bedrooms and 2 full bathrooms, located on a generous corner lot in Bentley school district. Enjoy the convenience of 2 covered decks, perfect for relaxing or entertaining outdoors and a large driveway. The upper level is unfinished and provides a fantastic opportunity to expand your living space, whether as a home office additional bedroom or a cozy lounge area. Additional features include a 16x16 oversized shed for extra storage, and a Michigan basement to house your mechanicals and provide further storage options. Recent updates (2024) include brand new A/C, fresh interior and exterior paint, refinished hardwood floors and new carpet throughout, making this home feel fresh and move-in ready! 4th bedroom/office was added but can easily be converted back to a larger living room area.
Accepting backups
$160,000
6123 Lapeer Rd, Burton, MI 48509
4beds
1,326sqft
Est.:
Single Family Residence
Built in 1939
0.28 Acres Lot
$148,600 Zestimate®
$121/sqft
$-- HOA
What's special
Large drivewayRefinished hardwood floorsCorner lot
- 169 days |
- 47 |
- 2 |
Zillow last checked: 8 hours ago
Listing updated: October 03, 2025 at 08:57am
Listed by:
Sherry Willmore 248-841-3068,
Tall Oaks Realty 810-230-4997
Source: Realcomp II,MLS#: 20251013281
Facts & features
Interior
Bedrooms & bathrooms
- Bedrooms: 4
- Bathrooms: 2
- Full bathrooms: 2
Heating
- Forced Air, Natural Gas
Cooling
- Ceiling Fans, Central Air
Features
- Has basement: Yes
- Has fireplace: No
Interior area
- Total interior livable area: 1,326 sqft
- Finished area above ground: 1,326
Video & virtual tour
Property
Parking
- Parking features: No Garage
Features
- Levels: One
- Stories: 1
- Entry location: GroundLevelwSteps
- Patio & porch: Covered, Deck
- Exterior features: Gutter Guard System
- Pool features: None
Lot
- Size: 0.28 Acres
- Dimensions: 74 x 167 x 74 x 167
Details
- Additional structures: Sheds
- Parcel number: 5913503013
- Special conditions: Agent Owned,Short Sale No
Construction
Type & style
- Home type: SingleFamily
- Architectural style: Ranch
- Property subtype: Single Family Residence
Materials
- Aluminum Siding, Wood Siding
- Foundation: Michigan Basement
- Roof: Asphalt
Condition
- New construction: No
- Year built: 1939
Utilities & green energy
- Sewer: Public Sewer
- Water: Waterat Street
Community & HOA
Community
- Subdivision: SUPRVRS 8 BURTON
HOA
- Has HOA: No
Location
- Region: Burton
Financial & listing details
- Price per square foot: $121/sqft
- Tax assessed value: $60,700
- Annual tax amount: $3,444
- Date on market: 7/1/2025
- Cumulative days on market: 174 days
- Listing agreement: Exclusive Right To Sell
- Listing terms: Cash,Conventional
- Exclusions: Exclusion(s) Do Not Exist
Estimated market value
$148,600
$137,000 - $162,000
$1,277/mo
Price history
Price history
| Date | Event | Price |
|---|---|---|
| 10/3/2025 | Listed for sale | $160,000$121/sqft |
Source: | ||
| 8/21/2025 | Pending sale | $160,000$121/sqft |
Source: | ||
| 8/4/2025 | Price change | $160,000-4.8%$121/sqft |
Source: | ||
| 7/22/2025 | Price change | $168,000-4%$127/sqft |
Source: | ||
| 7/1/2025 | Listed for sale | $175,000$132/sqft |
Source: | ||
Public tax history
Public tax history
| Year | Property taxes | Tax assessment |
|---|---|---|
| 2024 | $1,402 | $60,700 +10% |
| 2023 | -- | $55,200 +20% |
| 2022 | -- | $46,000 +32.9% |
Find assessor info on the county website
BuyAbility℠ payment
Est. payment
$863/mo
Principal & interest
$620
Property taxes
$187
Home insurance
$56
Climate risks
Neighborhood: 48509
Nearby schools
GreatSchools rating
- 6/10Barhitte Elementary SchoolGrades: PK-5Distance: 0.3 mi
- 3/10Bentley Junior High SchoolGrades: 6-8Distance: 0.9 mi
- 6/10Bentley Senior High SchoolGrades: 9-12Distance: 0.8 mi
- Loading
