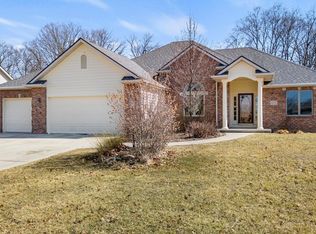2 Story Foyer Entry With Loft Overlook, Marble Flooring. TRADITIONAL Brick Front, Maggos Builders. Dramatic 2 Story Great Room, Shares An Open Concept with Kitchen & Nook Area. Formal Dining with Bay Window Accent & Crown Molding. Huge Kitchen w/Abundance of Cabinets, CERAMIC floor. Gas Range/Oven, Refrigerator, Dishwasher, Microwave Stay (not warranted). Pull-Out Trash, Easy Reach corner. All Bedrooms on Upper Level. Master Suite with Trey Ceiling Plus Fan/Light. Double Vanity, Garden Tub/Separate Shower. His/Her Closet Space. Great Family Living Space with 9 Ft Ceiling In Finished Lower Level, Separate Lower Den & Half Bath. 3 Car Garage-33x24 with Pull-Down Attic Stairs. Deck Area Off Nook 18x14. Great for Entertaining! Enjoy Easy Access to Shopping, Schools, Library, Hospital & I-69. Subdivision Walk Ways Around Ponds & Easy Access to SW Allen Trail System! Seller will provide Previous Survey downloaded in MLS.
This property is off market, which means it's not currently listed for sale or rent on Zillow. This may be different from what's available on other websites or public sources.

