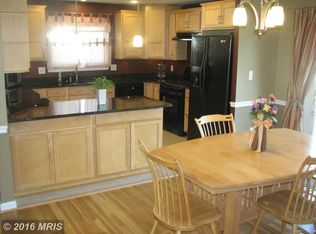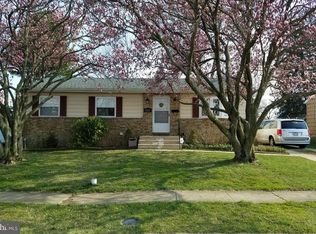Sold for $475,000 on 06/07/24
$475,000
6122 Wheatland Rd, Catonsville, MD 21228
4beds
1,920sqft
Single Family Residence
Built in 1963
7,150 Square Feet Lot
$484,900 Zestimate®
$247/sqft
$3,100 Estimated rent
Home value
$484,900
$446,000 - $524,000
$3,100/mo
Zestimate® history
Loading...
Owner options
Explore your selling options
What's special
Introducing a charming and inviting brick front, fully updated cape cod style home in the desirable Westview Park community of Catonsville. This delightful residence boasts 4 spacious bedrooms and 2.5 baths, offering ample space for comfortable living. As you enter, you'll be greeted by gleaming hardwood floors that flow throughout the main and upper levels. The kitchen is a chef's dream, featuring stainless steel appliances and rich wood cabinetry, providing both style and functionality. Enjoy relaxing evenings on the screen porch, perfect for entertaining, or simply unwinding after a long day. The elegant bathrooms are sleek in design and offer a serene retreat for relaxation. The finished lower level is a versatile space, complete with lush carpeting, perfect for a cozy family room or an additional entertainment area. The laundry and utility room provide convenience and organization. Step outside to the large, flat, fenced backyard, ideal for outdoor activities and gatherings. With a brand-new detached garage and off-street parking, you'll have plenty of space for your vehicles and storage needs. Conveniently located, this home offers easy access to major commuter routes, making your daily travels a breeze. Explore the charm of downtown Catonsville, with its array of shopping, eateries, and cultural arts, just moments away. Don't miss the opportunity to make this exceptional classic cape your new home. Schedule your private tour today and experience the best of Catonsville living.
Zillow last checked: 8 hours ago
Listing updated: June 07, 2024 at 08:13am
Listed by:
Dee Dee Miller 443-995-2297,
Long & Foster Real Estate, Inc.
Bought with:
Diep Chu, SP98362808
Signature Home Realty LLC
Source: Bright MLS,MLS#: MDBC2094282
Facts & features
Interior
Bedrooms & bathrooms
- Bedrooms: 4
- Bathrooms: 3
- Full bathrooms: 2
- 1/2 bathrooms: 1
- Main level bathrooms: 1
- Main level bedrooms: 2
Basement
- Area: 984
Heating
- Forced Air, Natural Gas
Cooling
- Central Air, Ceiling Fan(s), Electric
Appliances
- Included: Oven/Range - Gas, Refrigerator, Stainless Steel Appliance(s), Washer, Dryer, Dishwasher, Disposal, Gas Water Heater
Features
- Breakfast Area, Ceiling Fan(s), Combination Kitchen/Dining, Kitchen - Table Space, Bathroom - Stall Shower, Bathroom - Tub Shower
- Flooring: Hardwood, Carpet
- Basement: Full,Connecting Stairway,Finished,Exterior Entry,Interior Entry,Walk-Out Access
- Has fireplace: No
Interior area
- Total structure area: 2,436
- Total interior livable area: 1,920 sqft
- Finished area above ground: 1,452
- Finished area below ground: 468
Property
Parking
- Parking features: Driveway, On Street
- Has uncovered spaces: Yes
Accessibility
- Accessibility features: None
Features
- Levels: Three
- Stories: 3
- Pool features: None
Lot
- Size: 7,150 sqft
- Dimensions: 1.00 x
Details
- Additional structures: Above Grade, Below Grade
- Parcel number: 04010119716481
- Zoning: R
- Special conditions: Standard
Construction
Type & style
- Home type: SingleFamily
- Architectural style: Cape Cod
- Property subtype: Single Family Residence
Materials
- Brick Front
- Foundation: Slab
Condition
- New construction: No
- Year built: 1963
Utilities & green energy
- Sewer: Public Sewer
- Water: Public
Community & neighborhood
Location
- Region: Catonsville
- Subdivision: Westview Park
Other
Other facts
- Listing agreement: Exclusive Right To Sell
- Ownership: Fee Simple
Price history
| Date | Event | Price |
|---|---|---|
| 6/7/2024 | Sold | $475,000-2.9%$247/sqft |
Source: | ||
| 6/1/2024 | Pending sale | $489,000$255/sqft |
Source: | ||
| 5/15/2024 | Contingent | $489,000$255/sqft |
Source: | ||
| 5/9/2024 | Listed for sale | $489,000+12.4%$255/sqft |
Source: | ||
| 8/22/2023 | Sold | $435,000+3.8%$227/sqft |
Source: | ||
Public tax history
| Year | Property taxes | Tax assessment |
|---|---|---|
| 2025 | $4,660 +44.9% | $319,633 +20.5% |
| 2024 | $3,215 +4.4% | $265,300 +4.4% |
| 2023 | $3,081 +4.6% | $254,200 -4.2% |
Find assessor info on the county website
Neighborhood: 21228
Nearby schools
GreatSchools rating
- 8/10Woodbridge Elementary SchoolGrades: PK-5Distance: 0.5 mi
- 1/10Southwest AcademyGrades: 6-8Distance: 0.8 mi
- 3/10Woodlawn High Center For Pre-Eng. Res.Grades: 9-12Distance: 1.5 mi
Schools provided by the listing agent
- District: Baltimore County Public Schools
Source: Bright MLS. This data may not be complete. We recommend contacting the local school district to confirm school assignments for this home.

Get pre-qualified for a loan
At Zillow Home Loans, we can pre-qualify you in as little as 5 minutes with no impact to your credit score.An equal housing lender. NMLS #10287.
Sell for more on Zillow
Get a free Zillow Showcase℠ listing and you could sell for .
$484,900
2% more+ $9,698
With Zillow Showcase(estimated)
$494,598
