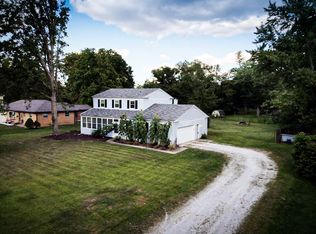Roof is a complete tear off & eight years old. Furnace is a Bryant GFA installed Mar. '04. The AC is also a Bryant & is 4 years. New Duhadway windows in May '04 with lifetime warranty & transferrable to buyer. Fresh paint, full bath newly remodeled, new garage door in '02, new storm doors & back entry door in '04, Fuse box & deck new in '99. Crown molding in LR & DR. Stone fireplace. Whole house water filter system. Nice big eat-in kitchen w/plenty of cabinets! Formal Dining room with French Doors to 3-Season Room with Great View of large yard! 3-Season room is finished & does have heat, but we DID NOT include it in the total square footage! Separate utility room is 14x7 and can also be used as office/den/craft room! Neat & clean home ready for you!
This property is off market, which means it's not currently listed for sale or rent on Zillow. This may be different from what's available on other websites or public sources.

