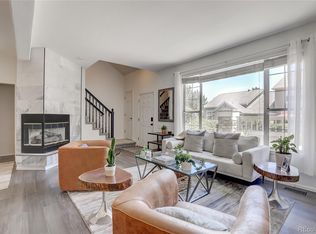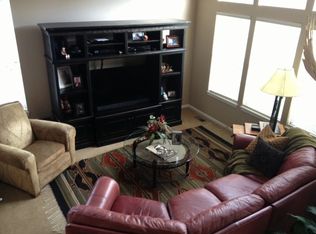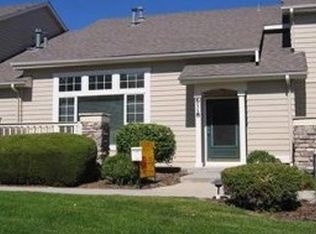This gorgeous Settler's Village 2-story town home features 2 spacious bedrooms, 2 baths, living room, kitchen, loft, unfinished basement and oversized 2 car garage. Meticulously maintained - pride of ownership shines throughout. Beautiful finishes and upgrades including new windows (2018), plantation shutters, all wood floors, stainless steel appliances, under sink water filter (kitchen), slab granite counters in both bathrooms, updated floor tile and shower tile, cabinets and fixtures in both bathrooms; upgraded separate shower and free standing tub in master bath; security front door & keyless entry at garage/basement door; soft water system and more. The many windows keep this home bright and cheerful. Finish the basement for even more living space. It is easy to picture yourself calling this one home. Close to Cheese Ranch Park & walking path, dining, shopping, entertainment and other amenities. Easy commute to Lone Tree, Centennial, the DTC, foothills and beyond. Don't miss your opportunity. Low maintenance living - just lock up and go! Welcome home.
This property is off market, which means it's not currently listed for sale or rent on Zillow. This may be different from what's available on other websites or public sources.


