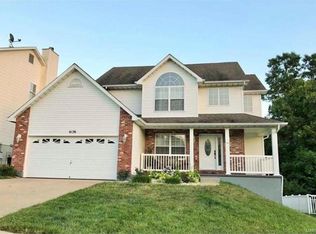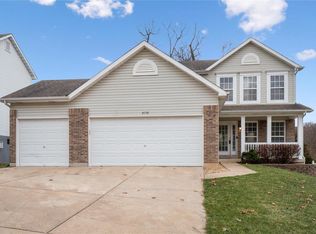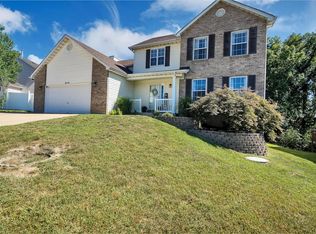Closed
Listing Provided by:
Robin A Crain 314-303-5633,
Keller Williams Realty West
Bought with: E.B.S Realty, LLC
Price Unknown
6122 Timber Hollow Ln, High Ridge, MO 63049
4beds
1,476sqft
Single Family Residence
Built in 2002
0.26 Acres Lot
$343,300 Zestimate®
$--/sqft
$2,028 Estimated rent
Home value
$343,300
$306,000 - $388,000
$2,028/mo
Zestimate® history
Loading...
Owner options
Explore your selling options
What's special
You’re sure to fall in love w/ this well maintained, move in ready High Ridge home! The exterior boasts plenty of curb appeal w/ low-maintenance vinyl siding, a two-car garage, new roof & spacious front porch perfect for relaxing. Inside, you’re welcomed by a grand open staircase & gleaming hardwood floors. The main level offers a formal living room, a large dining room w/ stylish coffered ceilings, a laundry room, & warm family room featuring a brick fireplace, recessed lighting, & a large bay window. The kitchen is bright & inviting w/ custom cabinets, center island, & bay window offering great natural light. A cozy breakfast room leads to a private deck overlooking a beautiful wooded backdrop. Upstairs you’ll find 3 spacious guest bedrooms w/ ample closet space & a generous primary suite w/ 2 walk-in closets & luxurious en suite w/ dual vanities, soaking tub, & a glass walk-in shower. The walkout basement offers great storage & finishing potential! New HVAC, roof, flooring and deck.
Zillow last checked: 8 hours ago
Listing updated: May 09, 2025 at 12:26pm
Listing Provided by:
Robin A Crain 314-303-5633,
Keller Williams Realty West
Bought with:
Paul V Eberle, 2014007056
E.B.S Realty, LLC
Source: MARIS,MLS#: 25021583 Originating MLS: St. Charles County Association of REALTORS
Originating MLS: St. Charles County Association of REALTORS
Facts & features
Interior
Bedrooms & bathrooms
- Bedrooms: 4
- Bathrooms: 3
- Full bathrooms: 2
- 1/2 bathrooms: 1
- Main level bathrooms: 1
Primary bedroom
- Features: Floor Covering: Carpeting, Wall Covering: Some
- Level: Upper
- Area: 168
- Dimensions: 14x12
Primary bathroom
- Features: Floor Covering: Laminate, Wall Covering: None
- Level: Upper
- Area: 96
- Dimensions: 12x8
Other
- Features: Floor Covering: Carpeting, Wall Covering: Some
- Level: Upper
- Area: 120
- Dimensions: 12x10
Other
- Features: Floor Covering: Carpeting, Wall Covering: Some
- Level: Upper
- Area: 100
- Dimensions: 10x10
Other
- Features: Floor Covering: Carpeting, Wall Covering: Some
- Level: Upper
- Area: 132
- Dimensions: 12x11
Dining room
- Features: Floor Covering: Carpeting, Wall Covering: Some
- Level: Main
- Area: 143
- Dimensions: 13x11
Family room
- Features: Floor Covering: Luxury Vinyl Plank, Wall Covering: Some
- Level: Main
- Area: 306
- Dimensions: 18x17
Kitchen
- Features: Floor Covering: Luxury Vinyl Plank, Wall Covering: None
- Level: Main
- Area: 252
- Dimensions: 21x12
Laundry
- Features: Floor Covering: Vinyl, Wall Covering: None
- Level: Main
- Area: 35
- Dimensions: 7x5
Living room
- Features: Floor Covering: Carpeting, Wall Covering: Some
- Level: Main
- Area: 195
- Dimensions: 15x13
Heating
- Forced Air, Natural Gas
Cooling
- Central Air, Electric
Appliances
- Included: Dishwasher, Disposal, Dryer, Electric Cooktop, Electric Range, Electric Oven, Refrigerator, Washer, Gas Water Heater
- Laundry: Main Level
Features
- Separate Dining, Coffered Ceiling(s), Walk-In Closet(s), Breakfast Room, Kitchen Island, Pantry, Double Vanity, Tub, Entrance Foyer
- Flooring: Carpet, Hardwood
- Doors: Panel Door(s), Sliding Doors
- Windows: Window Treatments, Bay Window(s), Insulated Windows
- Basement: Full,Concrete,Sump Pump,Walk-Out Access
- Number of fireplaces: 1
- Fireplace features: Wood Burning, Family Room
Interior area
- Total structure area: 1,476
- Total interior livable area: 1,476 sqft
- Finished area above ground: 1,476
Property
Parking
- Total spaces: 2
- Parking features: Attached, Garage
- Attached garage spaces: 2
Features
- Levels: Two
- Patio & porch: Deck, Composite, Patio
Lot
- Size: 0.26 Acres
- Dimensions: 61 x 182 x 60 x 192
Details
- Parcel number: 036.013.03001011.05
Construction
Type & style
- Home type: SingleFamily
- Architectural style: Traditional,Other
- Property subtype: Single Family Residence
Condition
- Year built: 2002
Utilities & green energy
- Sewer: Public Sewer
- Water: Public
Community & neighborhood
Security
- Security features: Smoke Detector(s)
Location
- Region: High Ridge
- Subdivision: Timber Ridge
HOA & financial
HOA
- HOA fee: $230 annually
Other
Other facts
- Listing terms: Cash,Conventional,FHA,VA Loan
- Ownership: Private
- Road surface type: Concrete
Price history
| Date | Event | Price |
|---|---|---|
| 5/6/2025 | Sold | -- |
Source: | ||
| 4/15/2025 | Pending sale | $300,000$203/sqft |
Source: | ||
| 4/11/2025 | Listed for sale | $300,000$203/sqft |
Source: | ||
| 2/7/2008 | Sold | -- |
Source: Public Record Report a problem | ||
Public tax history
| Year | Property taxes | Tax assessment |
|---|---|---|
| 2025 | $3,569 +6.3% | $50,100 +7.7% |
| 2024 | $3,358 +0.5% | $46,500 |
| 2023 | $3,340 +7.6% | $46,500 +7.6% |
Find assessor info on the county website
Neighborhood: 63049
Nearby schools
GreatSchools rating
- 7/10High Ridge Elementary SchoolGrades: K-5Distance: 0.5 mi
- 5/10Wood Ridge Middle SchoolGrades: 6-8Distance: 1.9 mi
- 6/10Northwest High SchoolGrades: 9-12Distance: 7.9 mi
Schools provided by the listing agent
- Elementary: High Ridge Elem.
- Middle: Wood Ridge Middle School
- High: Northwest High
Source: MARIS. This data may not be complete. We recommend contacting the local school district to confirm school assignments for this home.
Get a cash offer in 3 minutes
Find out how much your home could sell for in as little as 3 minutes with a no-obligation cash offer.
Estimated market value$343,300
Get a cash offer in 3 minutes
Find out how much your home could sell for in as little as 3 minutes with a no-obligation cash offer.
Estimated market value
$343,300


