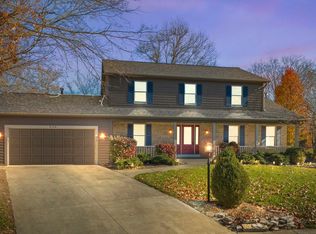**MUST SEE!** COUNTRY LIVING GRACES meet URBAN CONVENIENCE in this one-owner Custom Contemporary Leo Home! * 2691 SQFT * 3 BR * 2.5 BA * Here's A Blank Slate Ready for Your Decorative Touches! * You'll enjoy OPEN PLAN living from the time you enter the Huge 2-Story Foyer Entry, leading to a HEARTH GREAT ROOM with Loft Overlook! * An adjoining Casual Dining Room flowing into a COOK'S KITCHEN and spills out onto a Spacious Entertainment Deck and Dining Patio surrounded by Huge Landscaped Lawn! * Convenient 1ST FLOOR MASTER SUITE with Huge Attached Spa Bath and Walk-In Closet! * 2 Additional Comfortably Sized Bedrooms are off opposite ends of the LARGE 2ND FLOOR LOFT overlooking Great Room & connecting to a full bathroom * Imagine Movie Night in your FINISH-READY LOWER LEVEL - A full lower level ready for your Family Room, Game Room, Craft/Exercise Room or whatever your wish! * This Yard is a Gardener's Paradise - bounty of mature trees and plantings! * Close to Parkview N & Dupont Hospitals, Shopping, Entertainment & 5 min to I-69. * Priced to Sell! * Play Fort negotiable * Warranty included!
This property is off market, which means it's not currently listed for sale or rent on Zillow. This may be different from what's available on other websites or public sources.

