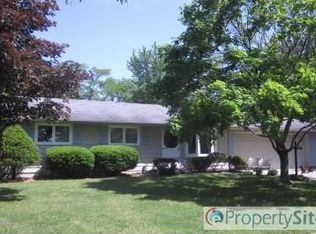Take a look at this 3 bedroom 2 full bath home on Fort Wayne's North side! This quaint home features a separate living/family room, a den, an open concept kitchen/family room with a pass-through bar, vaulted ceilings in both the living and family rooms, lots of cabinets in the kitchen, appliances that stay, an en-suite master bathroom, central air, laminate floors, 6 panel doors, a neutral paint color throughout, and an attached garage. Outside you will find a nice sized back yard with fire pit, a patio, a storage shed, a newer roof (replaced in 2015), and loads of curb appeal! This one is move-in-ready and just needs a new owner!
This property is off market, which means it's not currently listed for sale or rent on Zillow. This may be different from what's available on other websites or public sources.
